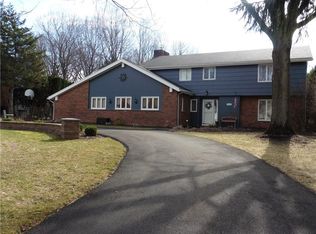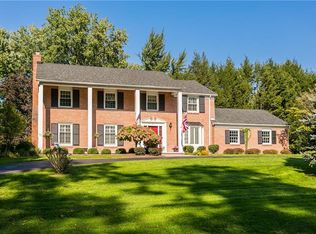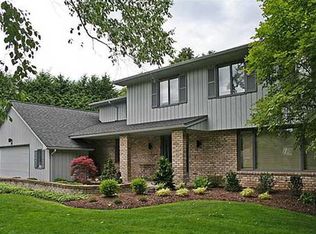A custom-built Jablonski home, in a much sought after neighborhood. The 4 bedroom, 2.5 bath Colonial has been professionally decorated, enhanced and meticulously maintained. The spacious foyer, living room and dining rooms warmly receive family and guests. Solid cherry cabinets in the eat-in kitchen, a large 3 season room off the relaxing family room; new mechanicals, roof and replacement windows by Rochester Colonial are just a few of its amenities. A barn-wood walled recreation room in the basement will entertain all. This home is the ultimate "move in ready". The child-friendly neighborhood is close to expressways, shopping churches/synagogues. Owner #1 is a licensed NYS real estate sales person. OPEN on Sunday, 6/23, 1-3PM.
This property is off market, which means it's not currently listed for sale or rent on Zillow. This may be different from what's available on other websites or public sources.


