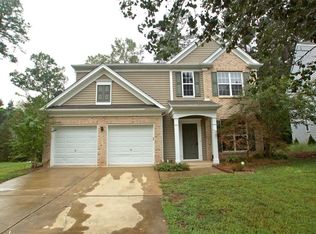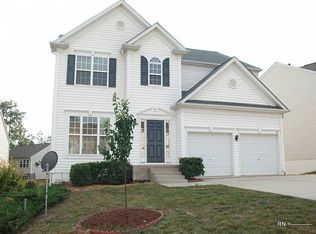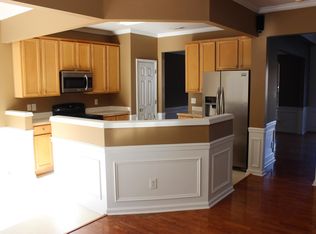Sold for $610,000
$610,000
110 Huntersville Rd, Morrisville, NC 27560
4beds
2,237sqft
Single Family Residence, Residential
Built in 2003
6,969.6 Square Feet Lot
$601,900 Zestimate®
$273/sqft
$2,178 Estimated rent
Home value
$601,900
Estimated sales range
Not available
$2,178/mo
Zestimate® history
Loading...
Owner options
Explore your selling options
What's special
Welcome home to wooded views, thoughtful updates, and a floor plan that just makes sense. Tucked at the end of a cul-de-sac in the popular Breckenridge community, this EAST-facing home offers the lifestyle you've been craving. It is just minutes to RTP and convenient shopping, yet surrounded by nature and neighborhood charm. Step inside to a two-story foyer and a formal dining room with crown molding and wainscoting. It's the perfect blend of classic and comfortable. The dining room leads into a kitchen featuring white cabinets, quartz countertops, updated backsplash, and stainless steel appliances (including new dishwasher and microwave), all open to a sunny breakfast area and welcoming living room. Downstairs you'll find LVP flooring throughout (excluding the dedicated office), giving the main level a clean, cohesive feel. Upstairs, all four bedrooms are thoughtfully laid out, including a spacious primary suite with a bathroom complete with an UPDATED stand-alone tub and glass shower. The remaining 3 bedrooms offer versatility, whether for sleep, study, or play. Neighbor Amenities include: Community Swimming Pool, Tennis Courts, Playground, Clubhouse Walking Trails and scenic lake Roof: 2023 and Water Heater: 2024 Refrigerator and washing machine convey! This one is move-in READY!
Zillow last checked: 8 hours ago
Listing updated: October 28, 2025 at 01:03am
Listed by:
Marie Elizabeth Logue 352-585-5259,
eXp Realty, LLC - C,
Karina Akouka 919-446-3929,
eXp Realty, LLC - C
Bought with:
Glen Clemmons, 298494
Keller Williams Realty
Source: Doorify MLS,MLS#: 10097915
Facts & features
Interior
Bedrooms & bathrooms
- Bedrooms: 4
- Bathrooms: 3
- Full bathrooms: 2
- 1/2 bathrooms: 1
Heating
- Forced Air, Natural Gas
Cooling
- Ceiling Fan(s), Central Air, Zoned
Appliances
- Included: Dishwasher, Electric Oven, Exhaust Fan, Gas Water Heater, Microwave, Refrigerator
- Laundry: Electric Dryer Hookup, Laundry Room, Washer Hookup
Features
- Bathtub/Shower Combination, Ceiling Fan(s), Crown Molding, Dining L, Double Vanity, Eat-in Kitchen, Entrance Foyer, High Speed Internet, Open Floorplan, Quartz Counters, Recessed Lighting, Separate Shower, Smooth Ceilings, Soaking Tub, Walk-In Closet(s), Walk-In Shower, Water Closet
- Flooring: Carpet, Linoleum, Vinyl, Tile
Interior area
- Total structure area: 2,237
- Total interior livable area: 2,237 sqft
- Finished area above ground: 2,237
- Finished area below ground: 0
Property
Parking
- Total spaces: 4
- Parking features: Garage, On Site, Paved
- Attached garage spaces: 2
- Uncovered spaces: 2
Features
- Levels: Two
- Stories: 2
- Patio & porch: Deck
- Pool features: Community
- Has view: Yes
Lot
- Size: 6,969 sqft
- Features: Cul-De-Sac, Hardwood Trees, Private, Wooded
Details
- Parcel number: 0736918710
- Special conditions: Standard
Construction
Type & style
- Home type: SingleFamily
- Architectural style: Transitional
- Property subtype: Single Family Residence, Residential
Materials
- Vinyl Siding
- Foundation: Slab
- Roof: Shingle
Condition
- New construction: No
- Year built: 2003
Utilities & green energy
- Sewer: Public Sewer
- Water: Public
Community & neighborhood
Community
- Community features: Pool, Sidewalks, Tennis Court(s)
Location
- Region: Morrisville
- Subdivision: Breckenridge
HOA & financial
HOA
- Has HOA: Yes
- HOA fee: $50 monthly
- Amenities included: Clubhouse, Playground, Pool, Tennis Court(s), Trail(s)
- Services included: Unknown
Price history
| Date | Event | Price |
|---|---|---|
| 6/13/2025 | Sold | $610,000$273/sqft |
Source: | ||
| 5/23/2025 | Pending sale | $610,000$273/sqft |
Source: | ||
| 5/22/2025 | Listed for sale | $610,000+106.8%$273/sqft |
Source: | ||
| 5/18/2015 | Sold | $295,000+3.5%$132/sqft |
Source: | ||
| 4/4/2015 | Pending sale | $285,000$127/sqft |
Source: Smart Choice Realty Company, Inc. #1997277 Report a problem | ||
Public tax history
| Year | Property taxes | Tax assessment |
|---|---|---|
| 2025 | $4,537 +0.4% | $520,987 |
| 2024 | $4,519 +20.1% | $520,987 +45.8% |
| 2023 | $3,761 +3.7% | $357,345 |
Find assessor info on the county website
Neighborhood: 27560
Nearby schools
GreatSchools rating
- 8/10Parkside ElementaryGrades: PK-5Distance: 0.2 mi
- 10/10Alston Ridge MiddleGrades: 6-8Distance: 2.4 mi
- 10/10Panther Creek HighGrades: 9-12Distance: 1.6 mi
Schools provided by the listing agent
- Elementary: Wake - Parkside
- Middle: Wake - Alston Ridge
- High: Wake - Panther Creek
Source: Doorify MLS. This data may not be complete. We recommend contacting the local school district to confirm school assignments for this home.
Get a cash offer in 3 minutes
Find out how much your home could sell for in as little as 3 minutes with a no-obligation cash offer.
Estimated market value$601,900
Get a cash offer in 3 minutes
Find out how much your home could sell for in as little as 3 minutes with a no-obligation cash offer.
Estimated market value
$601,900


