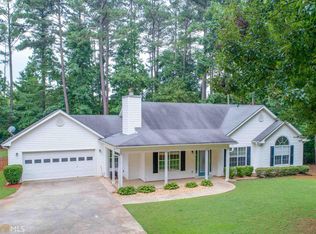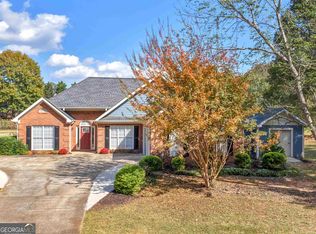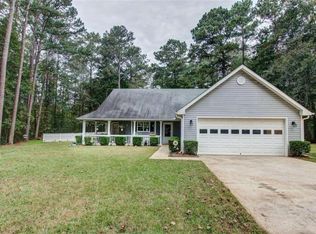LOOKING FOR A LARGE HOME WITH ALL THE BELLS AND WHISTLES? LOOK NO FURTHER, THIS HOME HAS IT ALL AND THEN SOME. FABULOUS 4 BEDROOM 3 BATH HOME FEATURING A LOVELY GREAT ROOM WITH COZY FIREPLACE, SPACIOUS DINING ROOM, BEAUTIFUL KITCHEN W/SOLID SURFACE COUNTER TOPS & PLENTY OF CABINET SPACE, BREAK AREA OVERLOOKING THE PRIVATE BACK YARD, OVERSIZED BEDROOMS, MASTER BEDROOM WITH TREY CEILING, MASTER BATH WITH DOUBLE VANITY, GARDEN TUB & SEPARATE SHOWER, REC ROOM/BONUS ROOM DOWNSTAIRS, BEDROOM DOWNSTAIRS HAS A PRIVATE BATH MAKING FOR A GREAT INLAW OR TEEN SUITE, NEW EXTERIOR DOORS/HARDWARE, NEW DECKING/HANDRAILS/STAIRCASE, UPDATED BATHROOMS/KITCHEN FIXTURES. UPDATED LIGHTS/FANS, NEWER ROOF, HVAC AND MORE
This property is off market, which means it's not currently listed for sale or rent on Zillow. This may be different from what's available on other websites or public sources.


