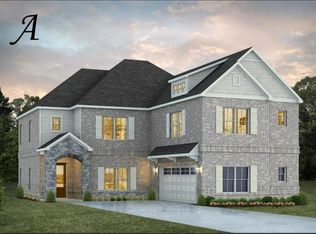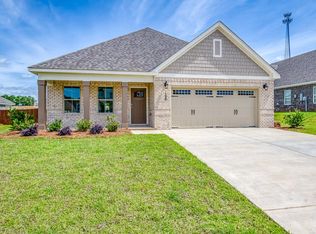Sold for $357,784 on 09/16/25
$357,784
110 Hunters Hill Way, Enterprise, AL 36330
4beds
2,371sqft
Single Family Residence
Built in 2025
10,454.4 Square Feet Lot
$361,800 Zestimate®
$151/sqft
$-- Estimated rent
Home value
$361,800
$304,000 - $431,000
Not available
Zestimate® history
Loading...
Owner options
Explore your selling options
What's special
Designed to fit any lifestyle, the "Sherfield" floor plan features distinct spaces while maintaining an open flow. Open and appealing, the foyer gives a sense of grandeur for establishing a classic look to this home. The fabulous primary bedroom is unusually spacious for a home of this size and will accommodate heavy furniture along with plenty of storage in the walk in closet. A dynamic great room with vaulted beamed ceiling combines style and functionality with its attention to use of living space. Entertain or simply prepare daily evening meals in this cook's kitchen with an abundance of granite counter space. No need to worry about the automobile storage, as this plan comes equipped with a two car garage. Finally two large bedrooms and an upstairs bedroom/bonus room with a full bathroom attached complete this plan that provides the space and storage for growing families or simply entertaining guests. Lot 44
Zillow last checked: 8 hours ago
Listing updated: September 17, 2025 at 06:08am
Listed by:
Jennifer Phelps 334-718-4058,
Porch Light Real Estate, LLC
Bought with:
Justine Snell, 149609
Team Linda Simmons Real Estate
Source: SAMLS,MLS#: 203465
Facts & features
Interior
Bedrooms & bathrooms
- Bedrooms: 4
- Bathrooms: 3
- Full bathrooms: 3
Appliances
- Included: Cooktop, Dishwasher, Microwave, Oven
- Laundry: Inside
Features
- Flooring: Carpet, Tile, Wood
- Number of fireplaces: 1
- Fireplace features: 1, Living Room
Interior area
- Total structure area: 2,371
- Total interior livable area: 2,371 sqft
Property
Parking
- Total spaces: 2
- Parking features: 2 Car, Attached
- Attached garage spaces: 2
Features
- Levels: Two
- Patio & porch: Patio-Covered, Porch-Covered
- Pool features: Other-See Remarks
- Waterfront features: No Waterfront
Lot
- Size: 10,454 sqft
- Dimensions: .24
Details
- Parcel number: 0
Construction
Type & style
- Home type: SingleFamily
- Architectural style: Traditional
- Property subtype: Single Family Residence
Materials
- Brick
- Foundation: Slab
Condition
- New Construction
- New construction: Yes
- Year built: 2025
Utilities & green energy
- Electric: Alabama Power
- Water: Public, City
- Utilities for property: Sewer Available
Community & neighborhood
Location
- Region: Enterprise
- Subdivision: Hunter's Hill
Price history
| Date | Event | Price |
|---|---|---|
| 9/16/2025 | Sold | $357,784$151/sqft |
Source: SAMLS #203465 | ||
| 8/13/2025 | Pending sale | $357,784$151/sqft |
Source: SAMLS #203465 | ||
| 7/23/2025 | Price change | $357,784-1.4%$151/sqft |
Source: SAMLS #203465 | ||
| 5/5/2025 | Listed for sale | $362,684$153/sqft |
Source: SAMLS #203465 | ||
Public tax history
Tax history is unavailable.
Neighborhood: 36330
Nearby schools
GreatSchools rating
- 10/10Holly Hill Elementary SchoolGrades: K-6Distance: 0.7 mi
- 10/10Dauphin Jr High SchoolGrades: 7-8Distance: 1.2 mi
- 7/10Enterprise High SchoolGrades: 9-12Distance: 2.5 mi
Schools provided by the listing agent
- Elementary: Holly Hill Elementary School
- Middle: Dauphin Jr. High School
- High: Enterprise
Source: SAMLS. This data may not be complete. We recommend contacting the local school district to confirm school assignments for this home.

Get pre-qualified for a loan
At Zillow Home Loans, we can pre-qualify you in as little as 5 minutes with no impact to your credit score.An equal housing lender. NMLS #10287.

