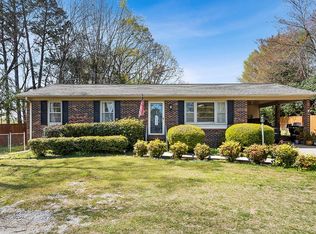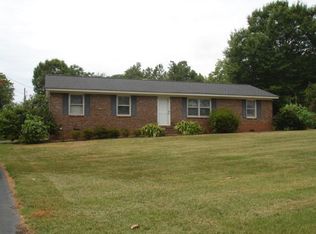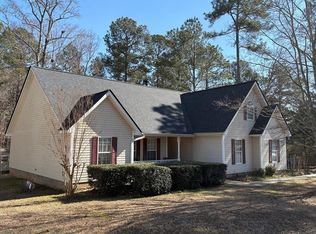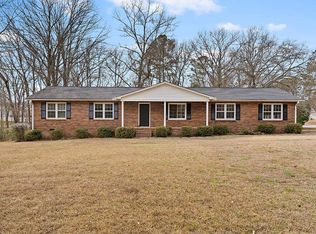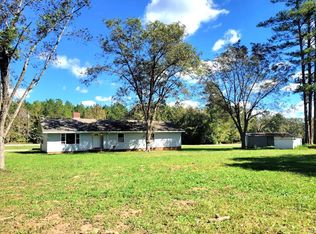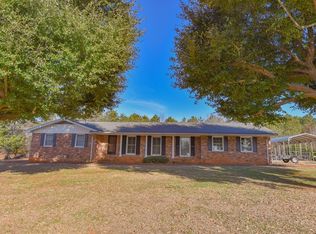MOTIVATED SELLER- Brick home located on 1.52 acre lot in cul-de-sac. 3 Bedrooms, 2 bathrooms, living room, den, kitchen, dining area and laundry room. Large front porch welcomes you, bring your rocking chairs. Split floorplan with an open concept. Foyer offers views of the dining area, large living room with (removable) fireplace, vaulted ceilings with exposed wood details and 2 skylights. The kitchen offers wood-stained cabinets with built-in-pantry area and breakfast bar area. Large laundry room, perfect space for storage and/or kitchen accessories. The master bedroom is just off the kitchen with ensuite (tub/shower and vanity), walk-in-closet with built-ins and French doors that lead to large den, sunroom or more dining room space. 2 other bedrooms with great closet space and 1 full bath are on the opposite side of the home offering privacy for children, office or guest. 2 car-garage, side deck complete this home. Home is in good condition but needs some updating: new flooring and paint. If you need a little space to roam, this is a great options
For sale
$259,900
110 Hughes Rd, Greenwood, SC 29646
3beds
1,850sqft
Est.:
Single Family Residence
Built in 1989
1.52 Acres Lot
$-- Zestimate®
$140/sqft
$-- HOA
What's special
Side deckBrick homeLarge front porchBreakfast bar areaOpen conceptSplit floorplanWood-stained cabinets
- 304 days |
- 1,612 |
- 48 |
Likely to sell faster than
Zillow last checked: 8 hours ago
Listing updated: November 05, 2025 at 08:22am
Listed by:
Angel B Cockrell 843-473-2692,
RE/MAX ACTION REALTY
Source: MLS Of Greenwood Sc Inc.,MLS#: 131733
Tour with a local agent
Facts & features
Interior
Bedrooms & bathrooms
- Bedrooms: 3
- Bathrooms: 2
- Full bathrooms: 2
Primary bedroom
- Level: Main
Primary bathroom
- Features: Full Bath, Tub/Shower
Heating
- Electric
Cooling
- Central Air, Electric
Appliances
- Included: See Remarks
Features
- Blown Ceiling(s), Ceiling Fan(s), Laminate Counters, Open Floorplan, Walk-In Closet(s), Vaulted Ceiling(s)
- Flooring: Carpet, Vinyl
- Windows: Skylight(s)
- Basement: None,Crawl Space
- Has fireplace: No
- Fireplace features: Other
Interior area
- Total structure area: 1,850
- Total interior livable area: 1,850 sqft
Video & virtual tour
Property
Parking
- Total spaces: 2
- Parking features: 2 Car, Attached
- Garage spaces: 2
Accessibility
- Accessibility features: Other
Features
- Patio & porch: Covered, Deck, Front Porch
- Exterior features: None
- Fencing: None
- Frontage length: Road: 175
Lot
- Size: 1.52 Acres
- Dimensions: 1.54
- Features: Cleared, Cul-De-Sac, Level
Details
- Parcel number: 6825815719
Construction
Type & style
- Home type: SingleFamily
- Architectural style: Traditional
- Property subtype: Single Family Residence
Materials
- Brick, Vinyl Siding
- Roof: Architectural
Condition
- Year built: 1989
Utilities & green energy
- Sewer: Septic Tank
- Utilities for property: Water Connected
Community & HOA
Community
- Subdivision: Not In Subdivis
HOA
- Has HOA: No
- Services included: None
Location
- Region: Greenwood
Financial & listing details
- Price per square foot: $140/sqft
- Tax assessed value: $166,500
- Annual tax amount: $3,378
- Date on market: 4/16/2025
- Listing terms: Cash,Conventional,FHA,VA Loan,USDA Loan
Estimated market value
Not available
Estimated sales range
Not available
Not available
Price history
Price history
| Date | Event | Price |
|---|---|---|
| 11/5/2025 | Price change | $259,900-3.7%$140/sqft |
Source: MLS Of Greenwood Sc Inc. #131733 Report a problem | ||
| 6/11/2025 | Price change | $269,900-3.6%$146/sqft |
Source: MLS Of Greenwood Sc Inc. #131733 Report a problem | ||
| 4/16/2025 | Listed for sale | $279,900-3.5%$151/sqft |
Source: MLS Of Greenwood Sc Inc. #131733 Report a problem | ||
| 4/1/2025 | Listing removed | $290,000$157/sqft |
Source: MLS Of Greenwood Sc Inc. #131733 Report a problem | ||
| 12/12/2024 | Price change | $290,000-7.9%$157/sqft |
Source: MLS Of Greenwood Sc Inc. #131733 Report a problem | ||
Public tax history
Public tax history
| Year | Property taxes | Tax assessment |
|---|---|---|
| 2024 | $3,378 | $162,200 |
| 2023 | $3,378 +0.3% | $162,200 |
| 2022 | $3,367 +0.4% | $162,200 |
Find assessor info on the county website
BuyAbility℠ payment
Est. payment
$1,442/mo
Principal & interest
$1223
Property taxes
$128
Home insurance
$91
Climate risks
Neighborhood: 29646
Nearby schools
GreatSchools rating
- 6/10Lakeview Elementary SchoolGrades: PK-5Distance: 2.7 mi
- 5/10Westview Middle SchoolGrades: 6-8Distance: 3.5 mi
- 4/10Emerald High SchoolGrades: 9-12Distance: 2.5 mi
- Loading
- Loading
