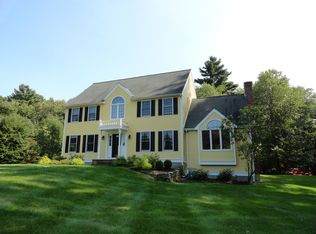Scenic, spectacular Colonial located down a 500ft. serene driveway, reminisce of Downing Abbey. Home is set on 5+, mostly wooden, acres. The entrance is a multi story foyer with grand staircase. Built in 1994 and meticulous maintained, this property has all the must have details. White kitchen with large eat-in area, built in appliances, opening to back deck. Large adjacent family room with vaulted ceiling, skylights, built-ins and entrance to the deck. Formal dining room, living room, 1/2 bath and separate laundry complete the first floor. The spacious Master Bedroom has large walk-in closet and a must see master bath. Two other bedrooms and a full bath complete 2nd floor. The ground are professionally landscape, sprinklers, with decorative lighting. Oversize, 2 car attached garage, 2 zone central air, 4 zone heat, Title 5 in hand.
This property is off market, which means it's not currently listed for sale or rent on Zillow. This may be different from what's available on other websites or public sources.
