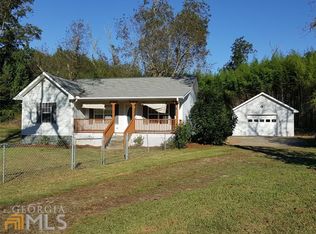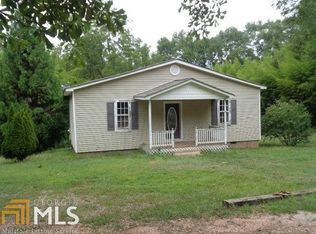Closed
$290,000
110 Howard Rd, Barnesville, GA 30204
4beds
1,728sqft
Single Family Residence
Built in 1960
0.5 Acres Lot
$288,500 Zestimate®
$168/sqft
$1,695 Estimated rent
Home value
$288,500
Estimated sales range
Not available
$1,695/mo
Zestimate® history
Loading...
Owner options
Explore your selling options
What's special
Welcome to 110 Howard Rd! This completely rebuilt 4 bedroom, 2 bathroom home is essentially new construction-every component, from the interior framing to the front door knob has been replaced with brand new materials and systems. Thoughtfully reconfigured for modern living, the home features a luxurious kitchen with all-new cabinetry, an abundance of quartz countertop space, a large center island, stainless steel appliances, new hardware, and recessed can lighting. A beautiful picture-frame window above the sink serves as a stunning focal point, bringing in natural light and adding charm to the space. The expansive living room flows seamlessly from the kitchen and features sliding glass doors that lead out to a brand new deck-perfect for relaxing or entertaining. A durable metal roof crowns the home, while all major systems, including electrical, plumbing, and HVAC, are brand new for peace of mind. The spacious laundry/mud room offers added functionality, and the covered carport with a storage closet adds convenience. Outside, you'll find a freshly poured concrete driveway and new landscaping that enhances the home's curb appeal. With so many upgrades, this home truly needs to be seen in person to be fully appreciated. Schedule your showing today!
Zillow last checked: 8 hours ago
Listing updated: September 05, 2025 at 03:54pm
Listed by:
Alexis Longmire 678-463-8539,
Market South Properties Inc.
Bought with:
Clay Shearouse, 430071
CBC Metro Brokers
Source: GAMLS,MLS#: 10572734
Facts & features
Interior
Bedrooms & bathrooms
- Bedrooms: 4
- Bathrooms: 2
- Full bathrooms: 2
- Main level bathrooms: 2
- Main level bedrooms: 4
Kitchen
- Features: Kitchen Island
Heating
- Central
Cooling
- Central Air
Appliances
- Included: Dishwasher, Oven/Range (Combo), Stainless Steel Appliance(s)
- Laundry: Mud Room
Features
- Tray Ceiling(s), Vaulted Ceiling(s)
- Flooring: Vinyl
- Basement: Crawl Space
- Has fireplace: No
Interior area
- Total structure area: 1,728
- Total interior livable area: 1,728 sqft
- Finished area above ground: 1,728
- Finished area below ground: 0
Property
Parking
- Parking features: Carport
- Has carport: Yes
Features
- Levels: One
- Stories: 1
- Patio & porch: Deck, Porch
Lot
- Size: 0.50 Acres
- Features: Open Lot
- Residential vegetation: Cleared
Details
- Parcel number: 046005A
Construction
Type & style
- Home type: SingleFamily
- Architectural style: Ranch
- Property subtype: Single Family Residence
Materials
- Vinyl Siding
- Foundation: Block
- Roof: Metal
Condition
- Updated/Remodeled
- New construction: No
- Year built: 1960
Utilities & green energy
- Sewer: Septic Tank
- Water: Public
- Utilities for property: Cable Available, Electricity Available, High Speed Internet, Phone Available, Water Available
Community & neighborhood
Community
- Community features: None
Location
- Region: Barnesville
- Subdivision: None
Other
Other facts
- Listing agreement: Exclusive Right To Sell
- Listing terms: Cash,Conventional,FHA,USDA Loan,VA Loan
Price history
| Date | Event | Price |
|---|---|---|
| 9/5/2025 | Sold | $290,000-1.7%$168/sqft |
Source: | ||
| 8/15/2025 | Pending sale | $295,000$171/sqft |
Source: | ||
| 7/28/2025 | Listed for sale | $295,000-1.3%$171/sqft |
Source: | ||
| 7/28/2025 | Listing removed | $299,000$173/sqft |
Source: | ||
| 6/17/2025 | Price change | $299,000-3.5%$173/sqft |
Source: | ||
Public tax history
| Year | Property taxes | Tax assessment |
|---|---|---|
| 2024 | $790 -7.3% | $30,856 |
| 2023 | $852 +20.6% | $30,856 +31.4% |
| 2022 | $706 +12.1% | $23,487 +18% |
Find assessor info on the county website
Neighborhood: 30204
Nearby schools
GreatSchools rating
- NALamar County Primary SchoolGrades: PK-2Distance: 2.7 mi
- 5/10Lamar County Middle SchoolGrades: 6-8Distance: 2.7 mi
- 3/10Lamar County Comprehensive High SchoolGrades: 9-12Distance: 2.3 mi
Schools provided by the listing agent
- Elementary: Lamar County Primary/Elementar
- Middle: Lamar County
- High: Lamar County
Source: GAMLS. This data may not be complete. We recommend contacting the local school district to confirm school assignments for this home.
Get a cash offer in 3 minutes
Find out how much your home could sell for in as little as 3 minutes with a no-obligation cash offer.
Estimated market value$288,500
Get a cash offer in 3 minutes
Find out how much your home could sell for in as little as 3 minutes with a no-obligation cash offer.
Estimated market value
$288,500

