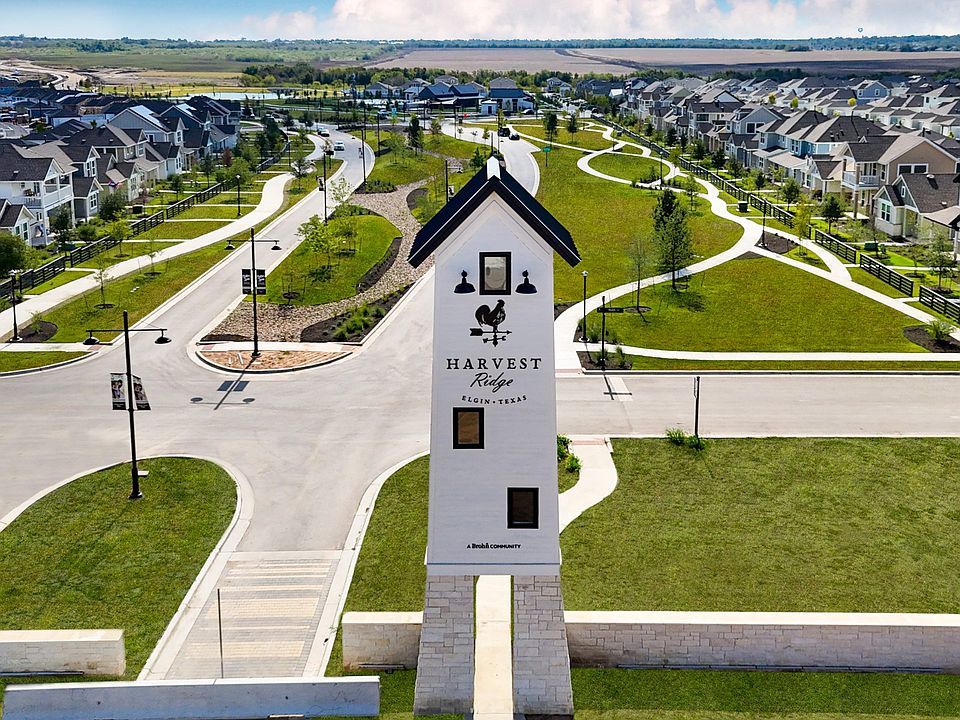MLS 559111 - Built by Brohn Homes - Ready Now! ~ This new home in Elgin’s award-winning Harvest Ridge neighborhood is the perfect blend of charm, comfort, and thoughtful detail. With a window over the kitchen sink that looks out onto the backyard, wood-look vinyl flooring throughout the main living areas, and light brown cabinetry accented with nickel hardware, this home feels as warm as it is functional. Granite countertops, 42-inch upper cabinets, and a walk-in closet at the primary suite bring added convenience and style. Step outside and enjoy the best community living in the area—resort-style amenities like a sparkling pool, fishing ponds, pickleball courts, and a coffee bar are just steps from your front door. With a full-time Lifestyle Director planning regular events and a brand-new onsite elementary school, this new home in Elgin delivers more than a place to live—it offers a lifestyle to love. And because it’s an energIQ home built by Brohn, you’re getting more home, more quality, and more value—all without compromise.
Pending
$283,320
110 Honeybee Ln, Elgin, TX 78621
3beds
1,514sqft
Est.:
Single Family Residence
Built in 2024
4,791 sqft lot
$283,500 Zestimate®
$187/sqft
$70/mo HOA
What's special
Sparkling poolWood-look vinyl flooringGranite countertopsResort-style amenitiesLight brown cabinetryWalk-in closetPickleball courts
- 236 days
- on Zillow |
- 78 |
- 7 |
Zillow last checked: 7 hours ago
Listing updated: May 19, 2025 at 07:54am
Listed by:
Ben Caballero (469)916-5493,
HomesUSA.com
Source: Central Texas MLS,MLS#: 559111 Originating MLS: Four Rivers Association of REALTORS
Originating MLS: Four Rivers Association of REALTORS
Travel times
Schedule tour
Select your preferred tour type — either in-person or real-time video tour — then discuss available options with the builder representative you're connected with.
Select a date
Facts & features
Interior
Bedrooms & bathrooms
- Bedrooms: 3
- Bathrooms: 2
- Full bathrooms: 2
Primary bedroom
- Level: Main
Primary bathroom
- Level: Main
Kitchen
- Level: Main
Heating
- Central, Natural Gas
Cooling
- Central Air
Appliances
- Included: Dishwasher, Disposal, Gas Range
- Laundry: Washer Hookup, Electric Dryer Hookup
Features
- Entrance Foyer, Open Floorplan, Recessed Lighting, See Remarks, Walk-In Closet(s), Kitchen/Family Room Combo, Pantry
- Flooring: Carpet, Vinyl
- Attic: Other,See Remarks
- Has fireplace: No
- Fireplace features: None
Interior area
- Total interior livable area: 1,514 sqft
Video & virtual tour
Property
Parking
- Total spaces: 2
- Parking features: Attached, Garage
- Attached garage spaces: 2
Features
- Levels: One
- Stories: 1
- Exterior features: Other, See Remarks
- Pool features: Community, In Ground
- Fencing: Back Yard,Wood
- Has view: Yes
- View description: Other
- Body of water: Other-See Remarks
Lot
- Size: 4,791 sqft
- Dimensions: 40 x 130
Details
- Parcel number: 110 Honeybee
- Special conditions: Builder Owned
Construction
Type & style
- Home type: SingleFamily
- Architectural style: Traditional
- Property subtype: Single Family Residence
Materials
- HardiPlank Type
- Foundation: Slab
- Roof: Composition,Shingle
Condition
- New construction: Yes
- Year built: 2024
Details
- Builder name: Brohn Homes
Utilities & green energy
- Sewer: Public Sewer
- Water: Public
- Utilities for property: Natural Gas Available, Natural Gas Connected
Community & HOA
Community
- Features: Clubhouse, Park, Community Pool
- Subdivision: Harvest Ridge
HOA
- Has HOA: Yes
- HOA fee: $70 monthly
- HOA name: The Neighborhood Company
Location
- Region: Elgin
Financial & listing details
- Price per square foot: $187/sqft
- Date on market: 10/7/2024
- Listing terms: Cash,FHA,USDA Loan,VA Loan
About the community
Welcome to Harvest Ridge, Elgin's most prestigious and award-winning master-planned community, where thoughtful design and true community spirit come together. With new homes starting in the low $200s and options ranging from 2 to 5 bedrooms, there’s something here for every stage of life.
Built around the idea that a neighborhood should be more than just a place to live, Harvest Ridge is designed to foster connection—with inviting front porches that encourage conversation, and a wide range of amenities that bring people together. Spend your days enjoying the resort-style pool, fishing ponds, playscapes, event lawns, food trucks, coffee bar, basketball and sports fields, and more. A full-time Lifestyle Director ensures there's always something happening, from seasonal festivals to family movie nights.
Located just east of Austin near Highway 290, and now home to a brand-new onsite elementary school, Harvest Ridge offers the perfect balance of small-town charm and modern convenience. It's more than a neighborhood—it's a community built for belonging.
Source: Brohn Homes

