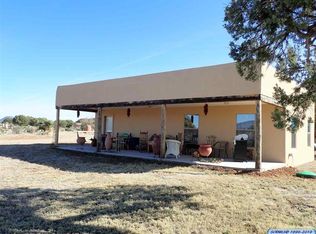Sold on 01/23/24
Price Unknown
110 Homestead Rd, Silver City, NM 88061
3beds
2,906sqft
Single Family Residence
Built in 2004
216.7 Acres Lot
$869,600 Zestimate®
$--/sqft
$2,455 Estimated rent
Home value
$869,600
$791,000 - $948,000
$2,455/mo
Zestimate® history
Loading...
Owner options
Explore your selling options
What's special
This amazing 3,000 sq ft log home, custom built in Montana and re-assembled in southwest New Mexico on 217+/- acres, with Forest and BLM boundaries. The million dollar views and the extreme attention to custom detail, make this log home and frame guest home incredibly unique! Construction and moving costs alone would be staggering. Extraordinary log craftsmanship and extensive native stonework is exhibited throughout in the hand hewn juniper railings and hand forged steel hardware throughout. Power is off grid and boasts a 14 Kw Solar array. Bonus features include: a detached garage and use of the Association owned 6,000 sq/ft Headquarters, for guests and entertaining, and shared use of the almost 7,000 acre Greenwood Canyon Ranch. Write your own ending to the Yellowstone series, this log home is located in the southwest corner of New Mexico. Cost of construction in 2004 (which did not include purchase cost of the land parcel) was over 1 million dollars (about **$1,618,268.93** today)
Zillow last checked: 8 hours ago
Listing updated: January 24, 2024 at 09:53am
Listed by:
Daniel D Cook 575-590-7773,
Better Homes and Gardens Real Estate | Silver City
Bought with:
Daniel D Cook, 20474
Better Homes and Gardens Real Estate | Silver City
Source: SCRMLS,MLS#: 39604
Facts & features
Interior
Bedrooms & bathrooms
- Bedrooms: 3
- Bathrooms: 3
- Full bathrooms: 3
Primary bedroom
- Features: French Door(s)/Atrium Door(s), Fireplace
Kitchen
- Features: Country Kitchen, Wood Cabinets
Living room
- Features: Beamed Ceilings, Cathedral Ceiling(s), French Door(s)/Atrium Door(s), Fireplace, Vaulted Ceiling(s)
Heating
- Gas, Wood Stove
Appliances
- Included: Dryer, Gas Range, Refrigerator, Washer
- Laundry: In Hall
Interior area
- Total structure area: 2,906
- Total interior livable area: 2,906 sqft
Property
Parking
- Total spaces: 2
- Parking features: Detached, Garage
- Garage spaces: 2
Features
- Patio & porch: Covered, Porch
- Exterior features: Propane Tank - Owned
- Fencing: Wire
- Has view: Yes
- View description: Mountain(s)
Lot
- Size: 216.70 Acres
- Features: Adjacent To Public Land, Native Plants, Rural Lot, Secluded, Trees Large Size, Wooded
Details
- Additional structures: Guest House
- Parcel number: R000104
- Zoning description: County - NONE
- Special conditions: None
Construction
Type & style
- Home type: SingleFamily
- Architectural style: A-Frame,Cabin/Cottage,Log Home,Ranch
- Property subtype: Single Family Residence
Materials
- Frame, Log, Stone, Wood Siding
- Foundation: Stone
- Roof: Metal
Condition
- Year built: 2004
Utilities & green energy
- Sewer: Septic Tank
- Water: Private, Well
Green energy
- Energy generation: Solar
Community & neighborhood
Location
- Region: Silver City
- Subdivision: Other
Other
Other facts
- Listing terms: Cash,Conventional
- Road surface type: Dirt, Gravel
Price history
| Date | Event | Price |
|---|---|---|
| 1/23/2024 | Sold | -- |
Source: | ||
| 11/17/2023 | Contingent | $916,000$315/sqft |
Source: | ||
| 11/9/2023 | Price change | $916,000-5.2%$315/sqft |
Source: | ||
| 9/30/2023 | Price change | $966,000-3.2%$332/sqft |
Source: | ||
| 8/18/2023 | Price change | $998,200-8.4%$343/sqft |
Source: | ||
Public tax history
| Year | Property taxes | Tax assessment |
|---|---|---|
| 2024 | $3,058 +1.8% | $198,587 |
| 2023 | $3,005 +0.9% | $198,587 -1% |
| 2022 | $2,978 +5.8% | $200,553 +1.2% |
Find assessor info on the county website
Neighborhood: 88061
Nearby schools
GreatSchools rating
- 7/10Jose Barrios Elementary SchoolGrades: 1-6Distance: 11.2 mi
- 7/10La Plata Middle SchoolGrades: 7-8Distance: 11.2 mi
- 4/10Silver High SchoolGrades: 9-12Distance: 11.2 mi
