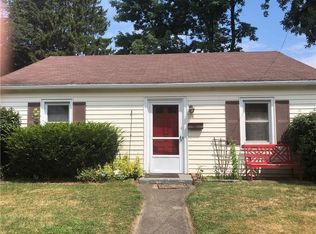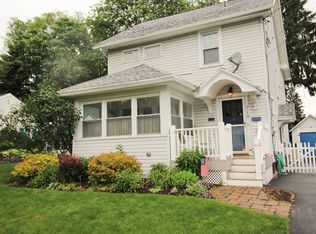This pre-war charmer will delight all of your fun fantasies! Full of charming period details, hardwoods, Gumwood trim & more. The finished attic offers more room to enjoy. Make it a recreation room, hobby room, office, storage or whatever you need. Updated bathroom, newer windows, partially fenced yard & garage. Need to wind down or enjoy a moment? You will love the heated front porch for a relaxing repose, with a favorite beverage, a book or a chat with a friend. Walk/bike to Corbett's Glen Nature Park & Ellison Park. Conveniently located. Minutes to shopping, "eats", expressways & downtown.
This property is off market, which means it's not currently listed for sale or rent on Zillow. This may be different from what's available on other websites or public sources.

