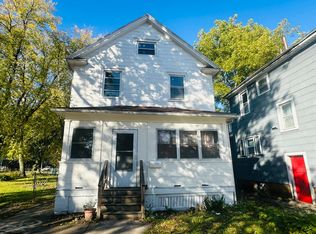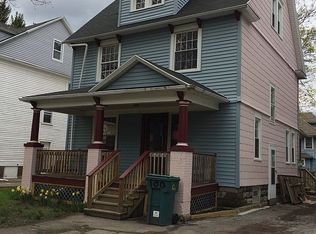Closed
$81,750
110 Holbrooke St, Rochester, NY 14621
4beds
1,353sqft
Single Family Residence
Built in 1915
3,741.8 Square Feet Lot
$139,900 Zestimate®
$60/sqft
$1,964 Estimated rent
Home value
$139,900
$122,000 - $159,000
$1,964/mo
Zestimate® history
Loading...
Owner options
Explore your selling options
What's special
Still available! This 4 bedroom, 1.5 bath home has been well cared for by longer-term Sec 8 tenants and is now ready to be either a valuable addition to your investment portfolio or your next home! The first floor features a cozy enclosed front porch, spacious entry foyer with original stamped tin ceiling, graceful arched doorways open to the formal dining room and living room, sunny eat-in kitchen, and a 1/2 bath. Upstairs you'll find a full bath with tub/shower, 3 generous bedrooms and a smaller 4th that could be an ideal office space as well. Large, clean attic provides plenty of extra storage! The basement has built-in cabinetry suitable for workshop space and laundry hookups, as well as an extra toilet room. Windows replaced throughout with higher-efficiency vinyl. Outside you'll find a nice-sized, partially fenced yard with storage shed and plenty of room for off-street parking in the wide driveway. Convenient location near shopping and Rochester General Hospital. Rent is currently listed at $1295/mo and has been put in for raise to $1400/mo May 1st.
Zillow last checked: 8 hours ago
Listing updated: April 30, 2024 at 05:48pm
Listed by:
Melissa Parker 585-421-5113,
Howard Hanna
Bought with:
Nathan E. Fox, 10301221774
Berkshire Hathaway HS Zambito
Source: NYSAMLSs,MLS#: R1517751 Originating MLS: Rochester
Originating MLS: Rochester
Facts & features
Interior
Bedrooms & bathrooms
- Bedrooms: 4
- Bathrooms: 2
- Full bathrooms: 1
- 1/2 bathrooms: 1
- Main level bathrooms: 1
Heating
- Gas, Forced Air
Appliances
- Included: Gas Water Heater
- Laundry: In Basement
Features
- Separate/Formal Dining Room, Entrance Foyer, Eat-in Kitchen, Separate/Formal Living Room
- Flooring: Carpet, Varies, Vinyl
- Basement: Full
- Has fireplace: No
Interior area
- Total structure area: 1,353
- Total interior livable area: 1,353 sqft
Property
Parking
- Parking features: No Garage
Features
- Patio & porch: Enclosed, Porch
- Exterior features: Blacktop Driveway, Fence
- Fencing: Partial
Lot
- Size: 3,741 sqft
- Dimensions: 40 x 93
- Features: Near Public Transit, Rectangular, Rectangular Lot, Residential Lot
Details
- Additional structures: Shed(s), Storage
- Parcel number: 26140009183000010300000000
- Special conditions: Standard
Construction
Type & style
- Home type: SingleFamily
- Architectural style: Colonial,Two Story
- Property subtype: Single Family Residence
Materials
- Vinyl Siding, Copper Plumbing
- Foundation: Block
- Roof: Asphalt
Condition
- Resale
- Year built: 1915
Utilities & green energy
- Electric: Circuit Breakers
- Sewer: Connected
- Water: Connected, Public
- Utilities for property: Cable Available, Sewer Connected, Water Connected
Community & neighborhood
Location
- Region: Rochester
- Subdivision: Holbrook
Other
Other facts
- Listing terms: Cash,Conventional,FHA
Price history
| Date | Event | Price |
|---|---|---|
| 4/22/2024 | Sold | $81,750-9.1%$60/sqft |
Source: | ||
| 2/27/2024 | Pending sale | $89,900$66/sqft |
Source: | ||
| 2/2/2024 | Price change | $89,900-10%$66/sqft |
Source: | ||
| 1/22/2024 | Listed for sale | $99,900-44.6%$74/sqft |
Source: | ||
| 4/5/2005 | Sold | $180,200$133/sqft |
Source: Public Record Report a problem | ||
Public tax history
| Year | Property taxes | Tax assessment |
|---|---|---|
| 2024 | -- | $78,500 +124.3% |
| 2023 | -- | $35,000 |
| 2022 | -- | $35,000 |
Find assessor info on the county website
Neighborhood: 14621
Nearby schools
GreatSchools rating
- 3/10School 45 Mary Mcleod BethuneGrades: PK-8Distance: 0.5 mi
- 2/10School 58 World Of Inquiry SchoolGrades: PK-12Distance: 1.5 mi
- 4/10School 53 Montessori AcademyGrades: PK-6Distance: 0.9 mi
Schools provided by the listing agent
- District: Rochester
Source: NYSAMLSs. This data may not be complete. We recommend contacting the local school district to confirm school assignments for this home.

