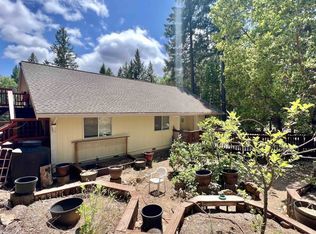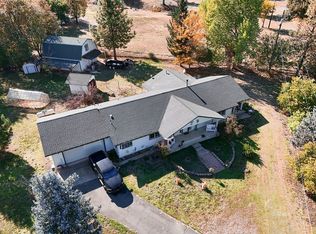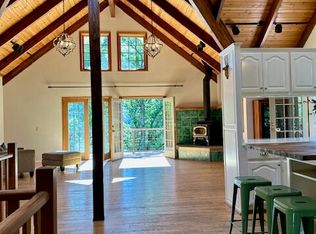4 Bedroom in Forest Paradise. GREAT BARGAIN 7.19 level acres just off Red Hill Rd with an amazing 4 bedroom 2.5 bath huge home. Upon entrance the study/office lies off the wide hallway. The design has the Main bedroom suite on one side with formal living room and dining room behind. The open kitchen is central with a large family room that opens out to a hall with three more bedrooms and full bath plus laundry. A 700 sq ft carpeted basement including installed gun safe gives even more space. Large dog-fenced deck spans the entire rear of home overlooking lush forest and very large fenced backyard with views of Weaver Bally. There are lots of remodeled sections with new pergo floors. The water heater not working but seller to replace in escrow. The main bath features a full steam shower on site but not yet installed. House and grounds are on a 4-family creek based water system so abundant water. Nestled in forest in tranquil Junction City, CA. Don't miss this opportunity!Check out the two videos.
Under contract
Price increase: $100 (10/4)
$365,000
110 Hocker Meadow Rd, Junction City, CA 96048
4beds
4,200sqft
Est.:
Single Family Residence
Built in 1978
7.19 Acres Lot
$-- Zestimate®
$87/sqft
$-- HOA
What's special
Level acresCarpeted basementLush forestLarge fenced backyardRemodeled sectionsOpen kitchenMain bedroom suite
- 222 days |
- 49 |
- 0 |
Zillow last checked: 8 hours ago
Listing updated: October 20, 2025 at 01:02pm
Listed by:
Laird R. Crandall (530)410-3075,
Trinity Alps Realty, Inc.
Source: Trinity County AOR,MLS#: 2112637
Facts & features
Interior
Bedrooms & bathrooms
- Bedrooms: 4
- Bathrooms: 3
- Full bathrooms: 2
- 1/2 bathrooms: 1
Heating
- Electric, Forced Air
Cooling
- Central Air, Electric
Appliances
- Included: Dishwasher, Washer/Dryer, Oven/Range, Cooktop
Features
- Walk-in Closet(s), Countertops: Tile
- Flooring: Flooring: Carpet, Flooring: Laminate
- Basement: Partial
Interior area
- Total structure area: 4,200
- Total interior livable area: 4,200 sqft
Property
Parking
- Total spaces: 3
- Parking features: Attached
- Attached garage spaces: 3
Features
- Levels: 1 story + basement
- Stories: 1
- Exterior features: Rain Gutters, Lawn, Lighting
- Fencing: Partial
- Has view: Yes
- View description: Mountain(s)
Lot
- Size: 7.19 Acres
- Features: Sprinklers- Manual, Trees, Water Rights
Details
- Additional structures: RV/Boat Storage
- Parcel number: 009470004000
- Zoning description: RR - Rural-Residential District
Construction
Type & style
- Home type: SingleFamily
- Property subtype: Single Family Residence
Materials
- Wood
- Foundation: Perimeter
- Roof: Metal
Condition
- Year built: 1978
Utilities & green energy
- Electric: Power: Line On Meter, Power Source: City/Municipal
- Gas: Propane: Hooked-up, Propane: See Remarks
- Sewer: Septic Tank
- Water: Water Source: Water Company, Private, Water Shares: Owned
- Utilities for property: Garbage Collection, Internet: Satellite/Wireless, Legal Access: Yes
Community & HOA
Location
- Region: Junction City
Financial & listing details
- Price per square foot: $87/sqft
- Tax assessed value: $512,445
- Annual tax amount: $5,179
- Date on market: 5/2/2025
- Has irrigation water rights: Yes
Estimated market value
Not available
Estimated sales range
Not available
$2,869/mo
Price history
Price history
| Date | Event | Price |
|---|---|---|
| 10/20/2025 | Contingent | $365,000$87/sqft |
Source: Trinity County AOR #2112637 Report a problem | ||
| 10/4/2025 | Price change | $365,000+0%$87/sqft |
Source: Trinity County AOR #2112637 Report a problem | ||
| 6/15/2025 | Price change | $364,900-1.2%$87/sqft |
Source: Trinity County AOR #2112637 Report a problem | ||
| 5/2/2025 | Listed for sale | $369,500-0.1%$88/sqft |
Source: Trinity County AOR #2112637 Report a problem | ||
| 3/2/2025 | Listing removed | $369,900$88/sqft |
Source: Trinity County AOR #2112178 Report a problem | ||
Public tax history
Public tax history
| Year | Property taxes | Tax assessment |
|---|---|---|
| 2024 | $5,179 +1.8% | $512,445 +2% |
| 2023 | $5,089 +2.5% | $502,398 +2% |
| 2022 | $4,966 +1.8% | $492,548 +2% |
Find assessor info on the county website
BuyAbility℠ payment
Est. payment
$2,229/mo
Principal & interest
$1785
Property taxes
$316
Home insurance
$128
Climate risks
Neighborhood: 96048
Nearby schools
GreatSchools rating
- 9/10Junction City Elementary SchoolGrades: K-8Distance: 2 mi
Schools provided by the listing agent
- Elementary: Junction City
- Middle: Junction City
- High: Trinity
Source: Trinity County AOR. This data may not be complete. We recommend contacting the local school district to confirm school assignments for this home.
- Loading




