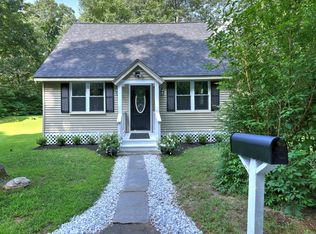Sold for $440,000 on 06/25/24
$440,000
110 Hillside Road, Southbury, CT 06488
2beds
1,097sqft
Single Family Residence
Built in 1930
0.64 Acres Lot
$470,300 Zestimate®
$401/sqft
$2,802 Estimated rent
Home value
$470,300
$419,000 - $527,000
$2,802/mo
Zestimate® history
Loading...
Owner options
Explore your selling options
What's special
Welcome to your charming retreat in Southbury, Connecticut! This fully updated 2-bedroom, 1.5-bathroom bungalow is a haven of modern comfort and timeless appeal. Nestled atop a hill on over half an acre of private, beautifully manicured, fully fenced, flat land, this property offers ample space for outdoor activities. Discover a thoughtfully designed interior, featuring an open-concept layout with abundant natural light, a gorgeous stone fireplace, and hardwood floors. The living area is perfect for entertaining, while the open-concept kitchen boasts stainless steel appliances, granite countertops, and ample cabinet space. Unwind in the serene primary bedroom, complete with a private en-suite half bath. The second bedroom offers flexibility for guests, a home office, or a cozy den. The full bathroom showcases contemporary fixtures and a soaking tub, ideal for relaxation. Outside, featuring two decks great for entertaining or just relaxing, the expansive yard provides endless opportunities for outdoor enjoyment. This property includes a shed in the back yard perfect for housing gardening tools and other outdoor necessities. The detached, oversized and heated finished 2-car garage offers parking and additional storage space, as well as access to a beautiful office space with cherry wood floors and views of the backyard, perfect for a work from home office or gym! Enjoy peace of mind with the whole house automatic generator and updates throughout. Schedule a private tour!
Zillow last checked: 8 hours ago
Listing updated: October 01, 2024 at 12:30am
Listed by:
Next Level Team of RE/MAX One,
Derek J. Savoy 860-387-3214,
RE/MAX One 860-444-7362
Bought with:
Corinne Tartaglia, RES.0825424
BHGRE Gaetano Marra Homes
Source: Smart MLS,MLS#: 24007153
Facts & features
Interior
Bedrooms & bathrooms
- Bedrooms: 2
- Bathrooms: 2
- Full bathrooms: 1
- 1/2 bathrooms: 1
Primary bedroom
- Features: Walk-In Closet(s)
- Level: Upper
- Area: 431.43 Square Feet
- Dimensions: 19.7 x 21.9
Bedroom
- Level: Main
- Area: 112.8 Square Feet
- Dimensions: 8 x 14.1
Bathroom
- Features: Stall Shower
- Level: Main
- Area: 49.28 Square Feet
- Dimensions: 5.6 x 8.8
Bathroom
- Level: Upper
- Area: 23.46 Square Feet
- Dimensions: 4.6 x 5.1
Dining room
- Level: Main
- Area: 117.04 Square Feet
- Dimensions: 7.7 x 15.2
Kitchen
- Level: Main
- Area: 151.28 Square Feet
- Dimensions: 12.2 x 12.4
Living room
- Level: Main
- Area: 367.87 Square Feet
- Dimensions: 17.11 x 21.5
Heating
- Forced Air, Oil
Cooling
- Central Air
Appliances
- Included: Oven/Range, Refrigerator, Water Heater
Features
- Basement: Full
- Attic: Walk-up
- Number of fireplaces: 1
Interior area
- Total structure area: 1,097
- Total interior livable area: 1,097 sqft
- Finished area above ground: 1,097
Property
Parking
- Total spaces: 6
- Parking features: Detached, Paved, Off Street, Driveway, Private
- Garage spaces: 2
- Has uncovered spaces: Yes
Lot
- Size: 0.64 Acres
- Features: Level
Details
- Parcel number: 1328405
- Zoning: R-20
Construction
Type & style
- Home type: SingleFamily
- Architectural style: Bungalow
- Property subtype: Single Family Residence
Materials
- Vinyl Siding
- Foundation: Concrete Perimeter
- Roof: Asphalt
Condition
- New construction: No
- Year built: 1930
Utilities & green energy
- Sewer: Septic Tank
- Water: Shared Well
Community & neighborhood
Location
- Region: Southbury
Price history
| Date | Event | Price |
|---|---|---|
| 6/25/2024 | Sold | $440,000+11.4%$401/sqft |
Source: | ||
| 4/9/2024 | Listed for sale | $394,900+243.4%$360/sqft |
Source: | ||
| 12/15/2016 | Sold | $115,000-14.2%$105/sqft |
Source: | ||
| 4/30/1999 | Sold | $134,000+10.7%$122/sqft |
Source: Public Record Report a problem | ||
| 9/8/1994 | Sold | $121,000-4.7%$110/sqft |
Source: Public Record Report a problem | ||
Public tax history
| Year | Property taxes | Tax assessment |
|---|---|---|
| 2025 | $4,773 +15.2% | $197,220 +12.4% |
| 2024 | $4,142 +4.9% | $175,500 |
| 2023 | $3,949 +1.9% | $175,500 +29.7% |
Find assessor info on the county website
Neighborhood: 06488
Nearby schools
GreatSchools rating
- 8/10Gainfield Elementary SchoolGrades: PK-5Distance: 3 mi
- 7/10Rochambeau Middle SchoolGrades: 6-8Distance: 2.4 mi
- 8/10Pomperaug Regional High SchoolGrades: 9-12Distance: 6.3 mi

Get pre-qualified for a loan
At Zillow Home Loans, we can pre-qualify you in as little as 5 minutes with no impact to your credit score.An equal housing lender. NMLS #10287.
Sell for more on Zillow
Get a free Zillow Showcase℠ listing and you could sell for .
$470,300
2% more+ $9,406
With Zillow Showcase(estimated)
$479,706