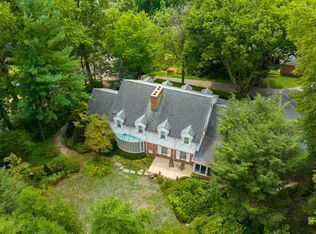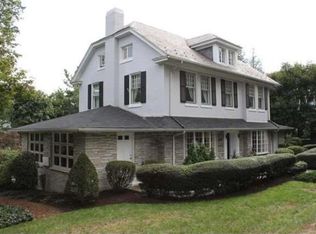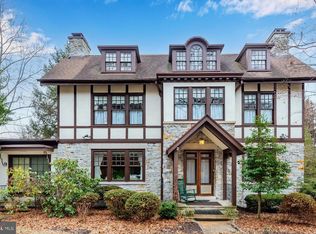Sold for $310,000 on 05/12/23
$310,000
110 Hillside Rd, Harrisburg, PA 17104
3beds
2,402sqft
Single Family Residence
Built in 1962
0.38 Acres Lot
$366,900 Zestimate®
$129/sqft
$2,120 Estimated rent
Home value
$366,900
$341,000 - $393,000
$2,120/mo
Zestimate® history
Loading...
Owner options
Explore your selling options
What's special
Mid Century enthusiasts will love this sprawling Ranch home in sought after Historic Bellevue Park, which boasts a 132 acre park-like setting with winding streets and with homes featuring a rich variety of architectural styles that are nestled on lots dotted with mature trees. The Park has a Community Center for neighborhood gatherings and is conveniently located to Downtown and to all the attractions of Harrisburg. This soid brick home has spacious, bright rooms connected with a functional floorplan, and include a sunken Living Room with wood burning fireplace, Family Room with fireplace and built-in cabinets, a gracious formal Dining Room with built-in , and a crisp white eat-in Kitchen with a newer laminate floor and access to covered porch. Wide hallways lead to the Owner's Bedroom suite, with handsome hardwood floors and a tiled en-suite Full Bath. A separate wing of the home features two additional Bedrooms and tiled guest bath. Lots of closet space throughout this home too! Huge, full, unfinished basement offers abundant storage, or space for hobby rooms, or could be finished for additional living space. Driveway offers off-street parking and leads to the attached side entry, 2-car garage. Efficient Gas Heat and Hot Water and Central Air. New electric panel box. The lovely yard has privacy hedges and a patio for the seasonal entertainer, birdwatchers, and nature enthusiasts. A pre-listing inspection is available for review and buyer's peace of mind. Move right in and be part of the wonderful Bellevue Park Community!
Zillow last checked: 8 hours ago
Listing updated: May 12, 2023 at 03:21am
Listed by:
JOHN HOLTZMAN 717-319-0440,
Howard Hanna Company-Paxtang,
Co-Listing Agent: Raymond J Davis Jr. 717-497-5703,
Howard Hanna Company-Paxtang
Bought with:
Mark McKnight, RS354689
Straub & Associates Real Estate
Source: Bright MLS,MLS#: PADA2021600
Facts & features
Interior
Bedrooms & bathrooms
- Bedrooms: 3
- Bathrooms: 2
- Full bathrooms: 2
- Main level bathrooms: 2
- Main level bedrooms: 3
Basement
- Area: 2402
Heating
- Forced Air, Natural Gas
Cooling
- Central Air, Electric
Appliances
- Included: Oven/Range - Electric, Refrigerator, Gas Water Heater
- Laundry: Lower Level
Features
- Built-in Features, Entry Level Bedroom, Formal/Separate Dining Room, Eat-in Kitchen
- Flooring: Hardwood, Carpet, Vinyl, Wood
- Basement: Full,Unfinished
- Number of fireplaces: 2
- Fireplace features: Wood Burning
Interior area
- Total structure area: 4,804
- Total interior livable area: 2,402 sqft
- Finished area above ground: 2,402
- Finished area below ground: 0
Property
Parking
- Total spaces: 2
- Parking features: Garage Door Opener, Garage Faces Side, Driveway, Attached
- Attached garage spaces: 2
- Has uncovered spaces: Yes
Accessibility
- Accessibility features: 2+ Access Exits
Features
- Levels: One
- Stories: 1
- Patio & porch: Patio, Porch
- Pool features: None
Lot
- Size: 0.38 Acres
Details
- Additional structures: Above Grade, Below Grade
- Parcel number: 090910190000000
- Zoning: RESIDENTIAL
- Special conditions: Standard
Construction
Type & style
- Home type: SingleFamily
- Architectural style: Ranch/Rambler
- Property subtype: Single Family Residence
Materials
- Brick
- Foundation: Block
- Roof: Shingle
Condition
- New construction: No
- Year built: 1962
Utilities & green energy
- Electric: Circuit Breakers
- Sewer: Public Sewer
- Water: Public
Community & neighborhood
Location
- Region: Harrisburg
- Subdivision: Bellevue Park
- Municipality: CITY OF HARRISBURG
HOA & financial
HOA
- Has HOA: Yes
- HOA fee: $340 annually
- Amenities included: Clubhouse
Other
Other facts
- Listing agreement: Exclusive Right To Sell
- Listing terms: Cash,Conventional
- Ownership: Fee Simple
Price history
| Date | Event | Price |
|---|---|---|
| 5/12/2023 | Sold | $310,000+3.4%$129/sqft |
Source: | ||
| 4/15/2023 | Pending sale | $299,900$125/sqft |
Source: | ||
| 4/1/2023 | Listed for sale | $299,900$125/sqft |
Source: | ||
Public tax history
| Year | Property taxes | Tax assessment |
|---|---|---|
| 2025 | $6,964 | $152,300 |
| 2023 | $6,964 | $152,300 |
| 2022 | $6,964 +2.2% | $152,300 |
Find assessor info on the county website
Neighborhood: 17104
Nearby schools
GreatSchools rating
- 5/10Melrose SchoolGrades: K-5Distance: 0.4 mi
- 3/10Rowland SchoolGrades: 6-8Distance: 0.4 mi
- 2/10Harrisburg High SchoolGrades: 9-12Distance: 0.5 mi
Schools provided by the listing agent
- High: Harrisburg High School
- District: Harrisburg City
Source: Bright MLS. This data may not be complete. We recommend contacting the local school district to confirm school assignments for this home.

Get pre-qualified for a loan
At Zillow Home Loans, we can pre-qualify you in as little as 5 minutes with no impact to your credit score.An equal housing lender. NMLS #10287.


