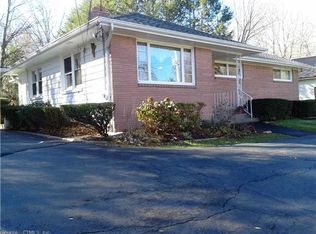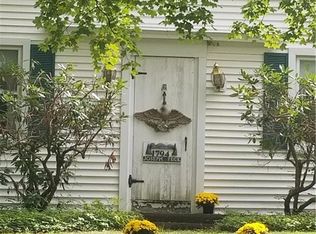Sold for $475,000 on 09/17/24
$475,000
110 Hillfield Road, Hamden, CT 06518
3beds
1,925sqft
Single Family Residence
Built in 1959
0.48 Acres Lot
$506,300 Zestimate®
$247/sqft
$3,355 Estimated rent
Home value
$506,300
$446,000 - $572,000
$3,355/mo
Zestimate® history
Loading...
Owner options
Explore your selling options
What's special
Spacious Ranch home on half acre in Westwoods! Beautiful backyard with separate fenced-in area for a pet or play yard. This home has lots to offer. A newly renovated eat-in Kitchen with beautiful soft-close cabinets, quartz countertops, laminate flooring, new microwave, and which walks out to a large wood deck overlooking the beautiful grounds -great for a garden, parties, or just a peaceful retreat. The spacious Living Room has a wood fireplace with built-ins on either side, large bay window flooding the room with natural light. Hardwood floors and coat closet at entry. The Dining Room floats nicely between the Kitchen and the Living Room. This home has a great flow for entertaining and living life! Off the Kitchen on the opposite end of the house are three generous Bedrooms, and an updated full bath. A 25'X14' addition, along with a full updated bath, quartz vanity, walk-in shower, and walk-in closet was added and can be used for many purposes, i.e., a guest bedroom, family room, au-pair suite, exercise room or office. All this, plus hardwood floors, central air, replacement Harvey windows, freshly painted interior, public water, laundry room upstairs, and a finished partial lower level as a bonus! Septic is sized for 3 bedrooms. The ramp in front is easily removed if not needed. WELCOME HOME!
Zillow last checked: 8 hours ago
Listing updated: October 01, 2024 at 12:06am
Listed by:
Carol A. Murphy 203-215-6021,
Coldwell Banker Realty 203-795-6000
Bought with:
Emiliano Navarro, RES.0787327
Keller Williams Realty
Source: Smart MLS,MLS#: 24035306
Facts & features
Interior
Bedrooms & bathrooms
- Bedrooms: 3
- Bathrooms: 2
- Full bathrooms: 2
Primary bedroom
- Features: Hardwood Floor
- Level: Main
- Area: 169 Square Feet
- Dimensions: 13 x 13
Bedroom
- Features: Hardwood Floor
- Level: Main
- Area: 130 Square Feet
- Dimensions: 10 x 13
Bedroom
- Features: Hardwood Floor
- Level: Main
- Area: 143 Square Feet
- Dimensions: 11 x 13
Dining room
- Features: Hardwood Floor
- Level: Main
- Area: 143 Square Feet
- Dimensions: 11 x 13
Family room
- Features: Balcony/Deck, Sliders, Walk-In Closet(s), Wall/Wall Carpet
- Level: Main
- Area: 525 Square Feet
- Dimensions: 15 x 35
Kitchen
- Features: Remodeled, Quartz Counters, Eating Space, Laminate Floor
- Level: Main
- Area: 182 Square Feet
- Dimensions: 13 x 14
Living room
- Features: Bay/Bow Window, Bookcases, Fireplace, Hardwood Floor
- Level: Main
- Area: 231 Square Feet
- Dimensions: 11 x 21
Rec play room
- Features: Concrete Floor
- Level: Lower
- Area: 750 Square Feet
- Dimensions: 30 x 25
Heating
- Hot Water, Oil
Cooling
- Central Air
Appliances
- Included: Oven/Range, Microwave, Refrigerator, Dishwasher, Washer, Dryer, Water Heater
- Laundry: Main Level
Features
- Wired for Data, Smart Thermostat
- Doors: Storm Door(s)
- Windows: Thermopane Windows
- Basement: Full,Partially Finished
- Attic: Storage,Pull Down Stairs
- Number of fireplaces: 1
Interior area
- Total structure area: 1,925
- Total interior livable area: 1,925 sqft
- Finished area above ground: 1,925
Property
Parking
- Total spaces: 4
- Parking features: Attached, Paved, Off Street, Driveway, Garage Door Opener, Private
- Attached garage spaces: 1
- Has uncovered spaces: Yes
Accessibility
- Accessibility features: Accessible Approach with Ramp
Features
- Patio & porch: Deck
- Exterior features: Rain Gutters
- Fencing: Partial
Lot
- Size: 0.48 Acres
- Features: Few Trees, Level, Landscaped
Details
- Parcel number: 1145502
- Zoning: R3
Construction
Type & style
- Home type: SingleFamily
- Architectural style: Ranch
- Property subtype: Single Family Residence
Materials
- Vinyl Siding, Brick
- Foundation: Block
- Roof: Asphalt
Condition
- New construction: No
- Year built: 1959
Utilities & green energy
- Sewer: Public Sewer, Septic Tank
- Water: Public
Green energy
- Energy efficient items: Thermostat, Ridge Vents, Doors, Windows
Community & neighborhood
Community
- Community features: Golf, Library, Medical Facilities, Playground
Location
- Region: Hamden
- Subdivision: Mount Carmel
Price history
| Date | Event | Price |
|---|---|---|
| 9/17/2024 | Sold | $475,000+11.8%$247/sqft |
Source: | ||
| 8/7/2024 | Pending sale | $425,000$221/sqft |
Source: | ||
| 7/27/2024 | Listed for sale | $425,000+73.5%$221/sqft |
Source: | ||
| 6/21/2019 | Sold | $245,000-1%$127/sqft |
Source: | ||
| 5/2/2019 | Pending sale | $247,500$129/sqft |
Source: Press/Cuozzo Realtors #170179825 Report a problem | ||
Public tax history
| Year | Property taxes | Tax assessment |
|---|---|---|
| 2025 | $15,289 +58.5% | $294,700 +69.9% |
| 2024 | $9,646 -1.4% | $173,460 |
| 2023 | $9,780 +1.6% | $173,460 |
Find assessor info on the county website
Neighborhood: 06518
Nearby schools
GreatSchools rating
- 4/10Bear Path SchoolGrades: K-6Distance: 2.2 mi
- 4/10Hamden Middle SchoolGrades: 7-8Distance: 3 mi
- 4/10Hamden High SchoolGrades: 9-12Distance: 3.7 mi
Schools provided by the listing agent
- High: Hamden
Source: Smart MLS. This data may not be complete. We recommend contacting the local school district to confirm school assignments for this home.

Get pre-qualified for a loan
At Zillow Home Loans, we can pre-qualify you in as little as 5 minutes with no impact to your credit score.An equal housing lender. NMLS #10287.
Sell for more on Zillow
Get a free Zillow Showcase℠ listing and you could sell for .
$506,300
2% more+ $10,126
With Zillow Showcase(estimated)
$516,426
