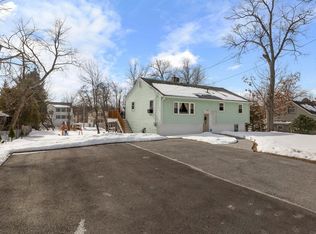Not your typical Raised Ranch! Situated on a large lot minutes from Long Pond, this home features a super sized kitchen that was recently remodeled with more cabinet and counter space than most. Stainless appliances, modern flooring and granite make it a pleasure to cook in. New deck off the kitchen measuring 20x12 just waiting for the better weather to be enjoyed. Additional improvements include slider and windows on the main level and the finished lower level over the past few years with potential for a fourth bedroom. Last but not least, plenty of storage space with a workshop! You just don't see this much space in homes like this!
This property is off market, which means it's not currently listed for sale or rent on Zillow. This may be different from what's available on other websites or public sources.
