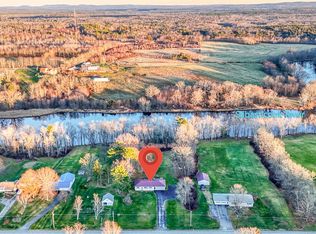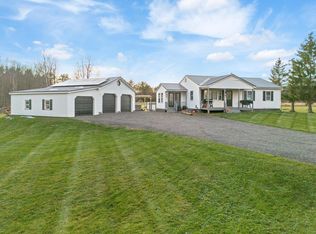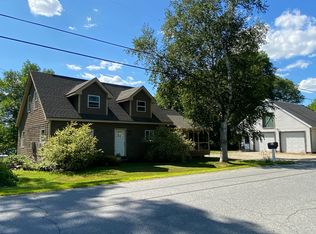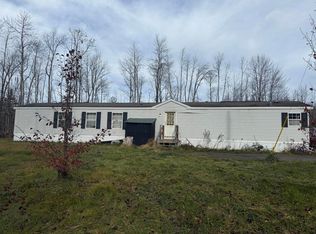A Gentlemen's or Ladies farmsite awaits with 15 acs of fields, two large ponds, electricity available in the fields, paddocks, barn and oversized 3 car garage with tall center door.
All new bathrooms upstairs...soaking tub, lrg walkin shower, Electric antique stove and range, kitchen farmsink, tile backsplash and wood counter tops. All new flooring, newly painted, Brick fireplace, All new appliances included, fun features, blueberry bushes, perrenials, and full basement with a workroom. Full walkout.
Active under contract
$359,000
110 Hill Road, Clinton, ME 04927
2beds
1,450sqft
Est.:
Single Family Residence
Built in 1940
15 Acres Lot
$397,600 Zestimate®
$248/sqft
$-- HOA
What's special
- 858 days |
- 4 |
- 0 |
Zillow last checked: 8 hours ago
Listing updated: April 15, 2025 at 09:25am
Listed by:
Trundy & Company Real Estate
Source: Maine Listings,MLS#: 1569226
Facts & features
Interior
Bedrooms & bathrooms
- Bedrooms: 2
- Bathrooms: 3
- Full bathrooms: 2
- 1/2 bathrooms: 1
Bedroom 1
- Features: Balcony/Deck, Closet, Double Vanity, Full Bath, Separate Shower, Soaking Tub, Suite
- Level: First
Bedroom 2
- Level: First
Kitchen
- Features: Breakfast Nook, Eat-in Kitchen
- Level: First
Living room
- Features: Wood Burning Fireplace
- Level: First
Heating
- Forced Air
Cooling
- Has cooling: Yes
Appliances
- Included: Dishwasher, Dryer, Electric Range, Refrigerator, Washer
Features
- 1st Floor Bedroom, 1st Floor Primary Bedroom w/Bath, Attic, Bathtub, One-Floor Living, Shower, Storage, Primary Bedroom w/Bath
- Flooring: Laminate
- Basement: Interior Entry,Full
- Number of fireplaces: 1
Interior area
- Total structure area: 1,450
- Total interior livable area: 1,450 sqft
- Finished area above ground: 1,200
- Finished area below ground: 250
Property
Parking
- Total spaces: 3
- Parking features: Paved, 11 - 20 Spaces, On Site, Garage Door Opener, Detached
- Garage spaces: 3
Features
- Patio & porch: Deck
- Exterior features: Animal Containment System
- Has view: Yes
- View description: Fields, Scenic, Trees/Woods
Lot
- Size: 15 Acres
- Features: Abuts Conservation, Near Golf Course, Near Town, Rural, Agricultural, Farm, Harvestable Crops, Level, Open Lot, Pasture, Landscaped, Wooded
Details
- Additional structures: Barn(s)
- Parcel number: CLNTM003B093
- Zoning: rural
Construction
Type & style
- Home type: SingleFamily
- Architectural style: Ranch
- Property subtype: Single Family Residence
Materials
- Wood Frame, Vinyl Siding
- Foundation: Block
- Roof: Pitched,Shingle
Condition
- Year built: 1940
Utilities & green energy
- Electric: Circuit Breakers
- Sewer: Public Sewer
- Water: Public
Community & HOA
Location
- Region: Clinton
Financial & listing details
- Price per square foot: $248/sqft
- Tax assessed value: $161,540
- Annual tax amount: $2,439
- Date on market: 8/24/2023
- Road surface type: Paved
Estimated market value
$397,600
$374,000 - $425,000
$2,186/mo
Price history
Price history
| Date | Event | Price |
|---|---|---|
| 8/31/2023 | Contingent | $359,000$248/sqft |
Source: | ||
| 8/24/2023 | Listed for sale | $359,000+124.4%$248/sqft |
Source: | ||
| 5/14/2020 | Sold | $160,000-3%$110/sqft |
Source: | ||
| 2/28/2020 | Listed for sale | $164,900+6.7%$114/sqft |
Source: Century 21 Surette Real Estate #1445596 Report a problem | ||
| 9/5/2014 | Sold | $154,500$107/sqft |
Source: | ||
Public tax history
Public tax history
| Year | Property taxes | Tax assessment |
|---|---|---|
| 2024 | $2,948 +8.6% | $161,540 |
| 2023 | $2,714 +33.4% | $161,540 |
| 2022 | $2,035 -16.3% | $161,540 +32.2% |
Find assessor info on the county website
BuyAbility℠ payment
Est. payment
$1,802/mo
Principal & interest
$1392
Property taxes
$284
Home insurance
$126
Climate risks
Neighborhood: 04927
Nearby schools
GreatSchools rating
- 5/10Clinton Elementary SchoolGrades: PK-6Distance: 0.8 mi
- 2/10Lawrence Jr High SchoolGrades: 7-8Distance: 6 mi
- 3/10Lawrence High SchoolGrades: 9-12Distance: 6.1 mi
- Loading




