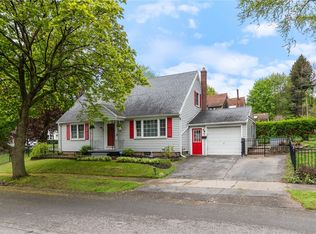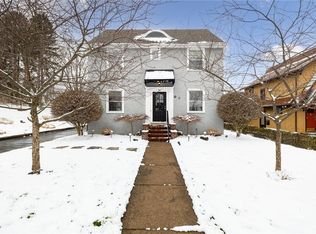Charming 3 bedroom, 1.5 bath Colonial. Wonderful open concept floor plan with the formal dining room connecting the living room and spacious family room. Updated kitchen with oak cabinets and stainless steel appliances. Beautiful hardwood floors in family room, dining room and upstairs. Amazing primary bedroom with great closet space, along with two nice size additional bedrooms. Fresh paint throughout (2017), new bathroom vanity (2017), Hot water tank (2013), Tear off Roof (2009). Fantastic semi-private partially fenced backyard. One car attached garage with electric garage door opener. You won't want to miss this one! Don't forget to check out the video tour!
This property is off market, which means it's not currently listed for sale or rent on Zillow. This may be different from what's available on other websites or public sources.

