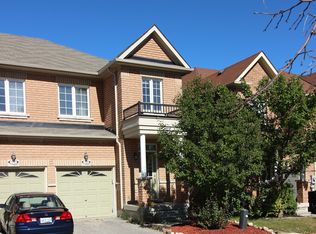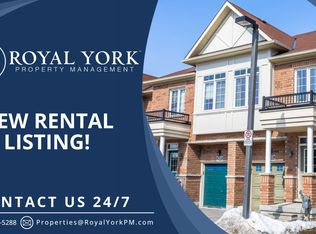Welcome to Unit 62 at 110 Highland Road East in Kitchener. Beautifully maintained, executive freehold end townhouse located in the heart of downtown Kitchener. Central to hospitals, Google and the Universities with easy highway access. Open concept main floor features hardwood flooring, 9' ceilings which offer an abundance of natural light and neutral tones throughout. Eat in kitchen features a breakfast bar with granite countertops, walk out to deck with gas line and fenced yard. Master bedroom suite with walk-in closet and 4-piece en-suite bathroom, 2 additional spacious bedrooms. Upper level also features laundry plus second 4-piece bathroom. Finished lower level offers a cozy rec-room with upgraded laminate flooring and rough in for bathroom. Additional features include a private garage with indoor access. Walking distance to Victoria Park, Iron Horse Trail and public swimming pool and ION LRT/bus routes. Common elements include two small parkettes, including a gazebo, seating and play area.
This property is off market, which means it's not currently listed for sale or rent on Zillow. This may be different from what's available on other websites or public sources.

