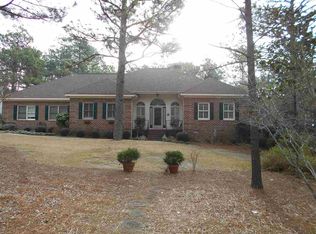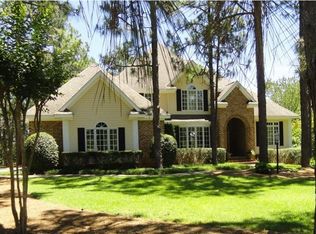Sold for $850,000
$850,000
110 High Point Road, Pinehurst, NC 28374
4beds
3,137sqft
Single Family Residence
Built in 1993
0.73 Acres Lot
$912,500 Zestimate®
$271/sqft
$3,697 Estimated rent
Home value
$912,500
$867,000 - $967,000
$3,697/mo
Zestimate® history
Loading...
Owner options
Explore your selling options
What's special
Stunning custom brick home in a prime Pinehurst location has been beautifully remodeled with lots of high-end finishes and exquisite details. Deep crown moldings, chair rail molding, refinished hardwood floors, fabulous gourmet kitchen with top-of-the-line appliances, slab quartz countertops and backsplash with waterfall edge and custom cabinetry – no attention to detail was spared in the complete remodel! Step through the front door to a foyer with a spectacular custom-made iron and wood staircase, soaring two-story ceiling, French door entry to the living room/office, entry to a formal dining room with a stunning chandelier. A connector with a powder room leads you into an incredible family/great room with two-story vaulted ceiling, elegant gas log fireplace, high and low corner windows allowing natural light to pour in, French door entry to the living room/office. It is open to an informal dining area and kitchen. The dining area is by glass doors with transom windows that open to a large wood deck overlooking a beautiful backyard. The kitchen includes Samsung French door refrigerator, LP gas stove and range, Bosch dishwasher and wine cooler. An expansive main level owners' bedroom with en-suite bath includes an electric fireplace. A luxurious master bath has a double sink vanity bidet, walk-in shower, freestanding soaking tub and a large custom walk-in closet including a secondary custom closet. The main level also has laundry room with laundry chute and door to a large three-car garage. The upper level includes three bedrooms, one with en-suite bath and walk-in closet and a full bathroom. There is also a bonus room with separate stairway off the kitchen. Energy efficient features include natural gas stove/oven, natural gas/electric HVAC, tankless gas water heater, whisper quiet energy efficient ceiling fans and washer and energy efficient gas dryer. This residence is located in popular Pine Grove Village. Be the first to live in this home since the remodel!
Zillow last checked: 8 hours ago
Listing updated: August 19, 2025 at 04:33am
Listed by:
Martha Gentry 910-295-7100,
Re/Max Prime Properties
Bought with:
Hilary Drummond, 319675
Front Runner Realty Group
Source: Hive MLS,MLS#: 100342396 Originating MLS: Mid Carolina Regional MLS
Originating MLS: Mid Carolina Regional MLS
Facts & features
Interior
Bedrooms & bathrooms
- Bedrooms: 4
- Bathrooms: 4
- Full bathrooms: 3
- 1/2 bathrooms: 1
Primary bedroom
- Level: Main
- Dimensions: 17 x 14
Bedroom 2
- Level: Upper
- Dimensions: 17 x 13
Bedroom 3
- Level: Upper
- Dimensions: 12 x 12
Bedroom 4
- Level: Upper
- Dimensions: 13 x 12
Bonus room
- Level: Upper
- Dimensions: 20 x 16
Breakfast nook
- Level: Main
- Dimensions: 14 x 9
Dining room
- Level: Main
- Dimensions: 13 x 12
Family room
- Level: Main
- Dimensions: 22 x 16
Kitchen
- Level: Main
- Dimensions: 14 x 12
Laundry
- Level: Main
- Dimensions: 8 x 6
Living room
- Level: Main
- Dimensions: 16 x 12
Heating
- Fireplace(s), Heat Pump, Electric
Cooling
- Central Air
Appliances
- Included: Mini Refrigerator, Gas Oven, Washer, Refrigerator, Dryer, Dishwasher
- Laundry: Dryer Hookup, Washer Hookup, Laundry Room
Features
- Master Downstairs, Walk-in Closet(s), Vaulted Ceiling(s), High Ceilings, Entrance Foyer, Kitchen Island, Ceiling Fan(s), Pantry, Walk-in Shower, Blinds/Shades, Gas Log, Walk-In Closet(s)
- Flooring: Carpet, Tile, Wood
- Windows: Thermal Windows
- Attic: Storage,Pull Down Stairs
- Has fireplace: Yes
- Fireplace features: Gas Log
Interior area
- Total structure area: 3,137
- Total interior livable area: 3,137 sqft
Property
Parking
- Total spaces: 3
- Parking features: Paved
Features
- Levels: Two
- Stories: 2
- Patio & porch: Open, Deck, Patio
- Fencing: None
Lot
- Size: 0.73 Acres
- Dimensions: 132 x 204 x 95 x 80 x 209
Details
- Parcel number: 00037565
- Zoning: RS-3
- Special conditions: Standard
Construction
Type & style
- Home type: SingleFamily
- Property subtype: Single Family Residence
Materials
- Brick
- Foundation: Crawl Space
- Roof: Composition
Condition
- New construction: No
- Year built: 1993
Utilities & green energy
- Sewer: Public Sewer
- Water: Public
- Utilities for property: Natural Gas Connected, Sewer Available, Water Available
Community & neighborhood
Security
- Security features: Security System, Smoke Detector(s)
Location
- Region: Pinehurst
- Subdivision: Pine Grove Vill
HOA & financial
HOA
- Has HOA: Yes
- HOA fee: $820 monthly
- Amenities included: Basketball Court, Clubhouse, Pool
- Association name: Pine Grove Village
- Association phone: 248-765-0154
Other
Other facts
- Listing agreement: Exclusive Right To Sell
- Listing terms: Cash,Conventional,VA Loan
- Road surface type: Paved
Price history
| Date | Event | Price |
|---|---|---|
| 5/1/2023 | Sold | $850,000-1.1%$271/sqft |
Source: | ||
| 3/4/2023 | Listing removed | -- |
Source: Hive MLS #100364472 Report a problem | ||
| 3/3/2023 | Pending sale | $859,500$274/sqft |
Source: | ||
| 2/24/2023 | Price change | $859,500-1.2%$274/sqft |
Source: | ||
| 1/13/2023 | Listed for rent | $3,800+90%$1/sqft |
Source: Hive MLS #100364472 Report a problem | ||
Public tax history
| Year | Property taxes | Tax assessment |
|---|---|---|
| 2024 | $4,696 -3% | $736,660 |
| 2023 | $4,844 +21.2% | $736,660 +22% |
| 2022 | $3,995 +16.8% | $603,990 +67.7% |
Find assessor info on the county website
Neighborhood: 28374
Nearby schools
GreatSchools rating
- 7/10McDeeds Creek ElementaryGrades: K-5Distance: 2 mi
- 9/10New Century Middle SchoolGrades: 6-8Distance: 8.3 mi
- 7/10Union Pines High SchoolGrades: 9-12Distance: 8.1 mi
Get pre-qualified for a loan
At Zillow Home Loans, we can pre-qualify you in as little as 5 minutes with no impact to your credit score.An equal housing lender. NMLS #10287.
Sell for more on Zillow
Get a Zillow Showcase℠ listing at no additional cost and you could sell for .
$912,500
2% more+$18,250
With Zillow Showcase(estimated)$930,750

