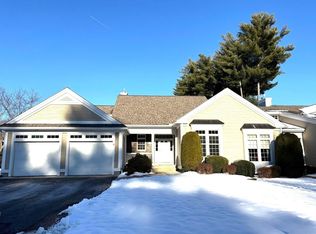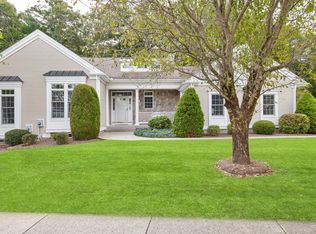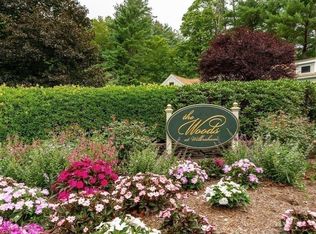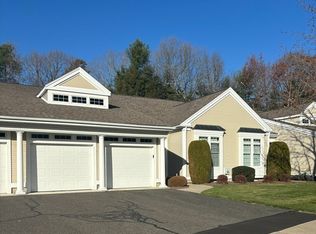Sold for $539,000 on 05/29/25
$539,000
110 High Pine Cir UNIT 110, Wilbraham, MA 01095
2beds
2,373sqft
Condominium, Townhouse
Built in 2004
-- sqft lot
$-- Zestimate®
$227/sqft
$-- Estimated rent
Home value
Not available
Estimated sales range
Not available
Not available
Zestimate® history
Loading...
Owner options
Explore your selling options
What's special
Welcome to the Woods at Wilbraham. Expect to be impressed by this meticulously crafted & lovingly cared for home w/ custom millwork, oversized windows, soaring ceilings & open floor plan. Hardwood floors flow from the entry hall to a formal dining room w/ tray ceiling & continue past the lav into the kitchen w/ new GE Profile appliances, breakfast bar & dining area w/ slider to private deck & patio; All open to a central living room w/ gas fireplace, cathedral ceiling & skylights. Enjoy a convenient 1st floor primary w/ 2 walk-in closets, large private bath & laundry room. The upper level hosts a guest bedroom & bathroom & large lounge w/ interior balcony open to the main living level – this could easily be converted to a 3rd bedroom. Additional living space flows to lower level w/ a beautifully finished family room & ample storage space. Complete w/ 2-car garage, roof '23, heat/AC '24, this condo feels & functions like a single-family home w/ all the exterior maintenance done for you!
Zillow last checked: 8 hours ago
Listing updated: May 29, 2025 at 12:14pm
Listed by:
Angela M. Accorsi 413-374-2023,
Coldwell Banker Realty - Western MA 413-567-8931
Bought with:
Susan Lefebvre
HB Real Estate, LLC
Source: MLS PIN,MLS#: 73360383
Facts & features
Interior
Bedrooms & bathrooms
- Bedrooms: 2
- Bathrooms: 3
- Full bathrooms: 2
- 1/2 bathrooms: 1
- Main level bedrooms: 1
Primary bedroom
- Features: Bathroom - Full, Ceiling Fan(s), Walk-In Closet(s), Flooring - Wall to Wall Carpet
- Level: Main,First
Bedroom 2
- Features: Ceiling Fan(s), Flooring - Wall to Wall Carpet, Closet - Double
- Level: Second
Primary bathroom
- Features: Yes
Bathroom 1
- Features: Bathroom - Half, Flooring - Stone/Ceramic Tile
- Level: First
Bathroom 2
- Features: Bathroom - Full, Closet - Linen, Flooring - Stone/Ceramic Tile
- Level: First
Bathroom 3
- Features: Bathroom - Full, Closet, Flooring - Stone/Ceramic Tile
- Level: Second
Dining room
- Features: Flooring - Hardwood, Chair Rail, Recessed Lighting, Tray Ceiling(s)
- Level: First
Family room
- Features: Flooring - Wall to Wall Carpet, Recessed Lighting
- Level: Basement
Kitchen
- Features: Flooring - Hardwood, Dining Area, Breakfast Bar / Nook, Open Floorplan, Recessed Lighting, Slider
- Level: First
Living room
- Features: Skylight, Cathedral Ceiling(s), Flooring - Hardwood, Open Floorplan, Recessed Lighting
- Level: First
Heating
- Forced Air, Natural Gas
Cooling
- Central Air
Appliances
- Laundry: Laundry Closet, Flooring - Stone/Ceramic Tile, Electric Dryer Hookup, Washer Hookup, First Floor, In Unit
Features
- Closet, Recessed Lighting, Ceiling Fan(s), Balcony - Interior, Entrance Foyer, Loft, Central Vacuum
- Flooring: Tile, Carpet, Hardwood, Flooring - Hardwood, Flooring - Wall to Wall Carpet
- Doors: Insulated Doors, Storm Door(s)
- Windows: Insulated Windows, Screens
- Has basement: Yes
- Number of fireplaces: 1
- Fireplace features: Living Room
- Common walls with other units/homes: End Unit
Interior area
- Total structure area: 2,373
- Total interior livable area: 2,373 sqft
- Finished area above ground: 1,873
- Finished area below ground: 500
Property
Parking
- Total spaces: 4
- Parking features: Attached, Garage Door Opener, Storage, Garage Faces Side, Off Street, Guest, Paved
- Attached garage spaces: 2
- Uncovered spaces: 2
Features
- Entry location: Unit Placement(Ground)
- Patio & porch: Porch, Deck - Vinyl, Patio
- Exterior features: Porch, Deck - Vinyl, Patio, Screens, Rain Gutters, Professional Landscaping
Details
- Parcel number: M:5230 B:110 L:100763,4434287
- Zoning: R
Construction
Type & style
- Home type: Townhouse
- Property subtype: Condominium, Townhouse
Materials
- Frame
- Roof: Shingle
Condition
- Year built: 2004
Utilities & green energy
- Electric: Circuit Breakers, 200+ Amp Service
- Sewer: Public Sewer
- Water: Public
- Utilities for property: for Electric Range, for Electric Dryer, Washer Hookup, Icemaker Connection
Green energy
- Energy efficient items: Thermostat
Community & neighborhood
Security
- Security features: Security System
Community
- Community features: Shopping, Park, Stable(s), Golf, Private School, Public School
Location
- Region: Wilbraham
HOA & financial
HOA
- HOA fee: $572 monthly
- Services included: Insurance, Maintenance Structure, Road Maintenance, Maintenance Grounds, Snow Removal, Trash
Price history
| Date | Event | Price |
|---|---|---|
| 5/29/2025 | Sold | $539,000+1.9%$227/sqft |
Source: MLS PIN #73360383 | ||
| 4/23/2025 | Contingent | $529,000$223/sqft |
Source: MLS PIN #73360383 | ||
| 4/16/2025 | Listed for sale | $529,000$223/sqft |
Source: MLS PIN #73360383 | ||
Public tax history
Tax history is unavailable.
Neighborhood: 01095
Nearby schools
GreatSchools rating
- 5/10Stony Hill SchoolGrades: 2-3Distance: 1.7 mi
- 5/10Wilbraham Middle SchoolGrades: 6-8Distance: 1.3 mi
- 8/10Minnechaug Regional High SchoolGrades: 9-12Distance: 2.2 mi

Get pre-qualified for a loan
At Zillow Home Loans, we can pre-qualify you in as little as 5 minutes with no impact to your credit score.An equal housing lender. NMLS #10287.



