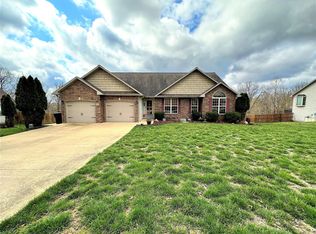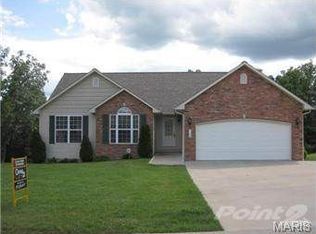Square Footage is approximate. Gorgeous home in the Highland Woods subdivision! Living room features wood flooring and a natural gas fireplace that is two sided into the master bedroom. The kitchen has a walk-in pantry, stainless steel/black appliances and GRANITE countertops. The master bedroom suite has his and her walk-in closets and separate vanities. There is also a jetted tub and separate shower. There are also two other guest bedrooms, a full bathroom and the laundry room on the main level. Downstairs there is a large family room for entertaining, another bedroom, bonus room with no window, full bathroom, John Deere room, exercise room and storage room! WOW! Other great features include a sunroom off of the living room that has AC, a large deck, privacy fenced in yard, and patio with a ceiling fan. This house will not last!
This property is off market, which means it's not currently listed for sale or rent on Zillow. This may be different from what's available on other websites or public sources.


