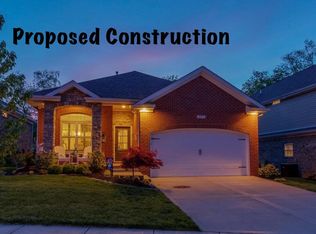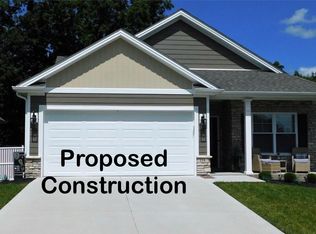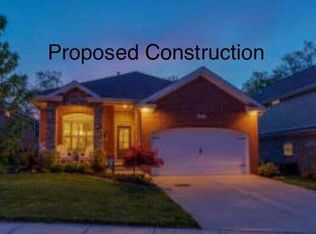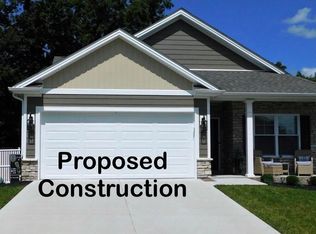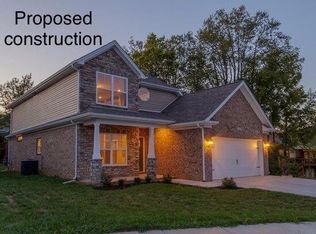This Beautiful All Brick Proposed Home Is Known As The Bradley! It Has A Lovely Cottage Like Feel On The Exterior With A Modern Open Floor Plan In The Interior! Some Of The Upgrades For This Home Are A Coffered Ceiling In The Great Room, A Large Covered Back Porch, Vinyl Plank Flooring Throughout The Home, Granite Countertops And A Tile Backsplash In The Kitchen, And Many More! Call Today To Schedule A Showing! Pictures Are Of A Like Model But, Not Exact.
For sale
$369,730
110 Hickory Grove Ct, Georgetown, KY 40324
3beds
1,545sqft
Est.:
Single Family Residence
Built in ----
5,662.8 Square Feet Lot
$-- Zestimate®
$239/sqft
$135/mo HOA
What's special
Cottage like feelAll brickLarge covered back porchTile backsplashModern open floor planCoffered ceilingGranite countertops
- 604 days |
- 82 |
- 3 |
Zillow last checked: 8 hours ago
Listing updated: September 12, 2025 at 09:54am
Listed by:
Ginger Banks 859-494-2924,
Kassie & Associates,
Kassie Bennett 859-559-5969,
Kassie & Associates
Source: Imagine MLS,MLS#: 24007031
Tour with a local agent
Facts & features
Interior
Bedrooms & bathrooms
- Bedrooms: 3
- Bathrooms: 2
- Full bathrooms: 2
Primary bedroom
- Level: First
Bedroom 1
- Level: First
Bedroom 2
- Level: First
Bathroom 1
- Description: Full Bath
- Level: First
Bathroom 2
- Description: Full Bath
- Level: First
Dining room
- Level: First
Dining room
- Level: First
Great room
- Level: First
Great room
- Level: First
Kitchen
- Level: First
Utility room
- Level: First
Heating
- Electric, Heat Pump
Cooling
- Electric
Appliances
- Included: Disposal, Dishwasher, Microwave, Range
- Laundry: Electric Dryer Hookup, Washer Hookup
Features
- Entrance Foyer, Master Downstairs, Walk-In Closet(s), Ceiling Fan(s)
- Flooring: Vinyl
- Windows: Insulated Windows, Screens
- Has basement: No
- Has fireplace: Yes
- Fireplace features: Gas Log, Great Room, Ventless
Interior area
- Total structure area: 1,545
- Total interior livable area: 1,545 sqft
- Finished area above ground: 1,545
- Finished area below ground: 0
Property
Parking
- Total spaces: 2
- Parking features: Attached Garage, Driveway
- Garage spaces: 2
- Has uncovered spaces: Yes
Features
- Levels: One
- Patio & porch: Porch
- Has view: Yes
- View description: Trees/Woods, Neighborhood
Lot
- Size: 5,662.8 Square Feet
Details
- Parcel number: 13220022.015
Construction
Type & style
- Home type: SingleFamily
- Architectural style: Ranch
- Property subtype: Single Family Residence
Materials
- Brick Veneer
- Foundation: Slab
- Roof: Dimensional Style
Condition
- To Be Built
Utilities & green energy
- Sewer: Public Sewer
- Water: Public
Community & HOA
Community
- Features: Park, Tennis Court(s)
- Subdivision: Mallard Point
HOA
- Services included: Other
- HOA fee: $135 monthly
Location
- Region: Georgetown
Financial & listing details
- Price per square foot: $239/sqft
- Tax assessed value: $28,000
- Annual tax amount: $243
- Date on market: 4/15/2024
Estimated market value
Not available
Estimated sales range
Not available
$1,896/mo
Price history
Price history
| Date | Event | Price |
|---|---|---|
| 4/15/2024 | Listed for sale | $369,730-7.5%$239/sqft |
Source: | ||
| 4/15/2024 | Listing removed | -- |
Source: | ||
| 7/10/2023 | Listed for sale | $399,830$259/sqft |
Source: | ||
Public tax history
Public tax history
| Year | Property taxes | Tax assessment |
|---|---|---|
| 2022 | $243 | $28,000 |
Find assessor info on the county website
BuyAbility℠ payment
Est. payment
$1,908/mo
Principal & interest
$1434
Property taxes
$210
Other costs
$264
Climate risks
Neighborhood: 40324
Nearby schools
GreatSchools rating
- 7/10Northern Elementary SchoolGrades: K-5Distance: 1.4 mi
- 8/10Scott County Middle SchoolGrades: 6-8Distance: 5.9 mi
- 6/10Scott County High SchoolGrades: 9-12Distance: 5.7 mi
Schools provided by the listing agent
- Elementary: Northern
- Middle: Scott Co
- High: Scott Co
Source: Imagine MLS. This data may not be complete. We recommend contacting the local school district to confirm school assignments for this home.
- Loading
- Loading
