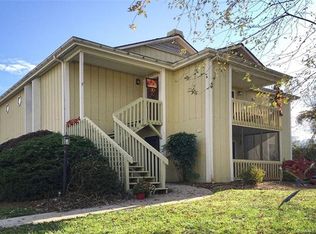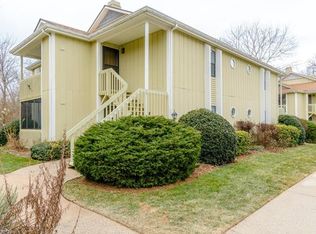Closed
$192,500
110 Heywood Rd APT 3C, Arden, NC 28704
2beds
898sqft
Condominium
Built in 1986
-- sqft lot
$195,700 Zestimate®
$214/sqft
$1,614 Estimated rent
Home value
$195,700
$184,000 - $207,000
$1,614/mo
Zestimate® history
Loading...
Owner options
Explore your selling options
What's special
**MORE THAN ONE OFFER IN- SELLER CALLING FOR ALL OFFERS TO BE IN BY SUNDAY 3/5 AT 5 P.M.
Charming ground-floor condominium in a great location near stores and restaurants. Heywood Crossing is tucked away offering a desirable setting for your new home. This home features a split bedroom plan with hardwood floors in living areas and bedrooms, and ceramic tile floors in the kitchen, laundry and bathrooms. A cozy brand-new gas fireplace warms the living room providing lovely ambiance for relaxing evenings. The kitchen has stainless steel appliances and newer kitchen cabinets. There is a screened-in covered patio off of the living room to watch the birds from...outside on the well-kept grounds. Both bedrooms are of generous size, the master has an ensuite bath and the full guest bath is only a few steps from the secondary bedroom. Come see this affordable, move-in ready home before it gets away!
Zillow last checked: 8 hours ago
Listing updated: April 13, 2023 at 12:18pm
Listing Provided by:
Connie Chase cchase@fisherrealtync.com,
Fisher Realty - 10 Park Place
Bought with:
Jana Osada
Keller Williams Elite Realty
Source: Canopy MLS as distributed by MLS GRID,MLS#: 3939052
Facts & features
Interior
Bedrooms & bathrooms
- Bedrooms: 2
- Bathrooms: 2
- Full bathrooms: 2
- Main level bedrooms: 2
Primary bedroom
- Level: Main
Primary bedroom
- Level: Main
Bedroom s
- Features: Split BR Plan
- Level: Main
Bedroom s
- Level: Main
Bathroom full
- Level: Main
Bathroom full
- Level: Main
Bathroom full
- Level: Main
Bathroom full
- Level: Main
Dining area
- Level: Main
Dining area
- Level: Main
Kitchen
- Level: Main
Kitchen
- Level: Main
Laundry
- Level: Main
Laundry
- Level: Main
Living room
- Level: Main
Living room
- Level: Main
Utility room
- Level: Main
Utility room
- Level: Main
Heating
- Apollo System
Cooling
- Electric
Appliances
- Included: Dishwasher, Dryer, Electric Range, Gas Water Heater, Microwave, Refrigerator, Washer
- Laundry: In Unit, Main Level
Features
- Flooring: Hardwood, Tile
- Doors: Mirrored Closet Door(s), Screen Door(s), Sliding Doors
- Windows: Window Treatments
- Has basement: No
- Fireplace features: Gas Log, Living Room, Other - See Remarks
Interior area
- Total structure area: 948
- Total interior livable area: 898 sqft
- Finished area above ground: 898
- Finished area below ground: 0
Property
Parking
- Parking features: Assigned
Features
- Levels: One
- Stories: 1
- Entry location: Main
- Patio & porch: Enclosed, Patio, Screened
- Exterior features: Lawn Maintenance
- Has private pool: Yes
- Pool features: Community, In Ground
Lot
- Features: Level
Details
- Parcel number: 9644953081C00C3
- Zoning: R-3
- Special conditions: Standard
Construction
Type & style
- Home type: Condo
- Property subtype: Condominium
- Attached to another structure: Yes
Materials
- Wood
- Foundation: Slab
- Roof: Composition
Condition
- New construction: No
- Year built: 1986
Utilities & green energy
- Sewer: Public Sewer
- Water: City
Community & neighborhood
Community
- Community features: Picnic Area, Sidewalks
Location
- Region: Arden
- Subdivision: Heywood Crossing
HOA & financial
HOA
- Has HOA: Yes
- HOA fee: $219 monthly
- Association name: Baldwin REal Estate
- Association phone: 828-684-3400
Other
Other facts
- Listing terms: Cash,Conventional,Exchange,USDA Loan
- Road surface type: Asphalt, Paved
Price history
| Date | Event | Price |
|---|---|---|
| 10/17/2023 | Listing removed | -- |
Source: Zillow Rentals Report a problem | ||
| 9/27/2023 | Listed for rent | $1,750$2/sqft |
Source: Zillow Rentals Report a problem | ||
| 9/27/2023 | Listing removed | -- |
Source: Zillow Rentals Report a problem | ||
| 9/15/2023 | Listed for rent | $1,750$2/sqft |
Source: Zillow Rentals Report a problem | ||
| 4/12/2023 | Sold | $192,500+2.4%$214/sqft |
Source: | ||
Public tax history
| Year | Property taxes | Tax assessment |
|---|---|---|
| 2025 | $730 +4.7% | $113,300 |
| 2024 | $697 +3.3% | $113,300 |
| 2023 | $675 +1.7% | $113,300 |
Find assessor info on the county website
Neighborhood: 28704
Nearby schools
GreatSchools rating
- 5/10Koontz Intermediate SchoolGrades: 5-6Distance: 1 mi
- 9/10Valley Springs MiddleGrades: 5-8Distance: 1.1 mi
- 7/10T C Roberson HighGrades: PK,9-12Distance: 1 mi
Schools provided by the listing agent
- Elementary: Estes/Koontz
- Middle: Valley Springs
- High: T.C. Roberson
Source: Canopy MLS as distributed by MLS GRID. This data may not be complete. We recommend contacting the local school district to confirm school assignments for this home.
Get a cash offer in 3 minutes
Find out how much your home could sell for in as little as 3 minutes with a no-obligation cash offer.
Estimated market value$195,700
Get a cash offer in 3 minutes
Find out how much your home could sell for in as little as 3 minutes with a no-obligation cash offer.
Estimated market value
$195,700

