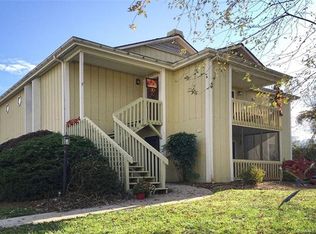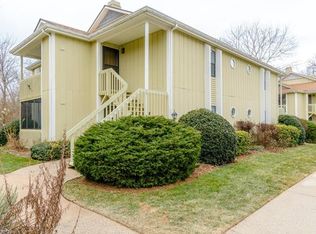Welcome to your new home in the heart of Heywood Crossing! This beautifully maintained 2-bedroom, 2-bathroom condo offers a perfect blend of comfort and modern living. As you step inside, you'll be greeted by an inviting open floor plan that maximizes space. The spacious living area features laminate floors and a fireplace creating an atmosphere for relaxation and entertaining. The kitchen is quaint but has all your needs with plenty of cabinet space. Retreat to the generous primary bedroom complete with an en-suite bathroom. Second bedroom is equally spacious, perfect for guests or a home office, with easy access to the second bathroom. Enjoy your morning coffee or unwind after a long day on the private screened in balcony overlooking common area. Additional amenities include in-unit laundry, 2 assigned parking spots, and access to community facilities such as a pool and recreation area. This condo is just minutes from shopping, dining, and outdoor activities. 1 pet under 28 pounds allowed. Security deposit equal to one month's rent. Please reach out to property manager for application to apply prior to scheduling showings. We do not charge any application fees. $100 administrative/tech fee due from tenant at lease signing.
This property is off market, which means it's not currently listed for sale or rent on Zillow. This may be different from what's available on other websites or public sources.

