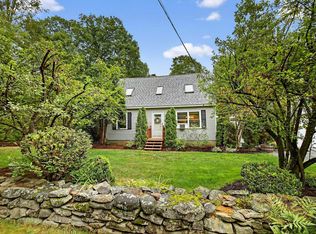Absolute one-of-a-kind log home privately set on +/- 4.40 acres in Salisbury - conveniently located just 15 minutes from exit 17 of route 93. Lovely open and peaceful setting surrounds this very special home with mature landscaping and trees, wrap around deck and of course, a farmer's porch complete with a classic porch swing! This 1979 home features pine flooring throughout, a mix of authentic log and sheetrock walls, along with wood trim makes you feel "at home" immediately. Kitchen and Dining Room are divided by an original wood-topped island and together, open to the living room, make a great setting for entertaining. The wood stove is used primarily for heat by the current owner, offset by the FHA heating system. First floor laundry in the half bath, and den/office with sliding door to the back deck completes the first floor. The second floor has a lovely 3/4 bathroom that could be converted back to a full bath easily, as well as new flooring in the light and bright sizable bedrooms with tons of closet space. The basement is ready to be finished or great for storage as is. New hot water heater, newer roof too! Seller has been pro-active in preparing this home for the market by completing a pre-home inspection - available to Buyers, upon request. Potential small farm or horse property. Truly a rare find!
This property is off market, which means it's not currently listed for sale or rent on Zillow. This may be different from what's available on other websites or public sources.
