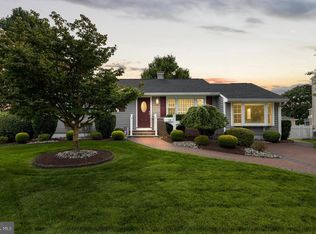Sold for $475,000
$475,000
110 Hempstead Rd, Hamilton, NJ 08610
4beds
1,960sqft
Single Family Residence
Built in 1968
8,960 Square Feet Lot
$508,400 Zestimate®
$242/sqft
$3,099 Estimated rent
Home value
$508,400
$458,000 - $564,000
$3,099/mo
Zestimate® history
Loading...
Owner options
Explore your selling options
What's special
Welcome to this well maintained colonial in desirable Crestwood neighborhood. This beautiful property boasts stunning hardwood floors throughout, offering a warm and inviting atmosphere. Brand new heater as well as a new hot water heater. With 4 spacious bedrooms and 2.5 baths, there's plenty of room for comfortable living. The main level features a huge formal Living Room and a spacious Family Room with a gas fireplace. Large Eat-in Kitchen with a layout designed for convenience will be the center of your new home, including stunning tile flooring and granite counter tops. The main floor offers a nicely sized in-law suite, 2 rooms, and a full bath. Sun porch is great for entertaining and leads out to the backyard with a built in pool to relax by after a long day or perfect for hosting guests. Fully fenced yard. Don't miss this opportunity to own a home with such desirable features. Home is convenient to Hamilton schools, major roadways, and Veterans Park to enjoy all of its amenities just in time for summer. Schedule your showing today and make this your dream home!
Zillow last checked: 8 hours ago
Listing updated: August 19, 2024 at 03:50am
Listed by:
Linda LeMay-Kelly 609-651-3583,
Home Journey Realty
Bought with:
Carlos Rivera, 0234535
Corcoran Sawyer Smith - Hamilton
Source: Bright MLS,MLS#: NJME2043714
Facts & features
Interior
Bedrooms & bathrooms
- Bedrooms: 4
- Bathrooms: 3
- Full bathrooms: 2
- 1/2 bathrooms: 1
- Main level bathrooms: 2
- Main level bedrooms: 1
Basement
- Area: 0
Heating
- Baseboard, Natural Gas
Cooling
- Wall Unit(s), Multi Units, Electric
Appliances
- Included: Gas Water Heater
Features
- Family Room Off Kitchen
- Basement: Full
- Number of fireplaces: 1
Interior area
- Total structure area: 1,960
- Total interior livable area: 1,960 sqft
- Finished area above ground: 1,960
- Finished area below ground: 0
Property
Parking
- Parking features: Driveway
- Has uncovered spaces: Yes
Accessibility
- Accessibility features: None
Features
- Levels: Two
- Stories: 2
- Has private pool: Yes
- Pool features: Private
Lot
- Size: 8,960 sqft
- Dimensions: 80.00 x 112.00
Details
- Additional structures: Above Grade, Below Grade
- Parcel number: 030258000002
- Zoning: RESIDENTIAL
- Special conditions: Standard
Construction
Type & style
- Home type: SingleFamily
- Architectural style: Colonial
- Property subtype: Single Family Residence
Materials
- Frame
- Foundation: Concrete Perimeter
Condition
- New construction: No
- Year built: 1968
Utilities & green energy
- Electric: 200+ Amp Service
- Sewer: Public Sewer
- Water: Public
Community & neighborhood
Location
- Region: Hamilton
- Subdivision: Crestwood
- Municipality: HAMILTON TWP
Other
Other facts
- Listing agreement: Exclusive Right To Sell
- Listing terms: Cash,Conventional,FHA
- Ownership: Fee Simple
Price history
| Date | Event | Price |
|---|---|---|
| 8/16/2024 | Sold | $475,000+3.9%$242/sqft |
Source: | ||
| 7/22/2024 | Pending sale | $457,000$233/sqft |
Source: | ||
| 6/13/2024 | Pending sale | $457,000$233/sqft |
Source: | ||
| 5/25/2024 | Listed for sale | $457,000$233/sqft |
Source: | ||
Public tax history
| Year | Property taxes | Tax assessment |
|---|---|---|
| 2025 | $9,131 | $259,100 |
| 2024 | $9,131 +8% | $259,100 |
| 2023 | $8,454 | $259,100 |
Find assessor info on the county website
Neighborhood: White Horse
Nearby schools
GreatSchools rating
- 4/10Robinson Elementary SchoolGrades: K-5Distance: 0.4 mi
- 4/10Albert E Grice Middle SchoolGrades: 6-8Distance: 0.3 mi
- 2/10Hamilton West-Watson High SchoolGrades: 9-12Distance: 1.8 mi
Schools provided by the listing agent
- District: Hamilton Township
Source: Bright MLS. This data may not be complete. We recommend contacting the local school district to confirm school assignments for this home.
Get a cash offer in 3 minutes
Find out how much your home could sell for in as little as 3 minutes with a no-obligation cash offer.
Estimated market value$508,400
Get a cash offer in 3 minutes
Find out how much your home could sell for in as little as 3 minutes with a no-obligation cash offer.
Estimated market value
$508,400
