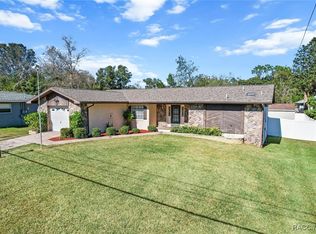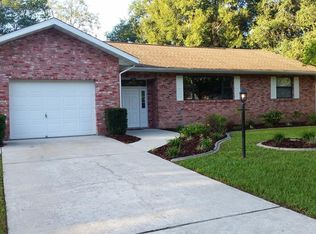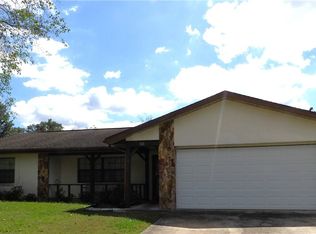Finish up the hot summer days in this Inverness Highlands Pool Home; located within Inverness City Limits. The open, spacious floor plan is light & bright throughout, laminate & tiled floors with pocket sliders from living room to family room, all under air for your comfort & relaxation. Re-Roof 8 Yrs ago, New A/C & Hot Water Heater (2018), Ceiling Fan in every room, Bathroom #2 is off family room, several hallway closets. Back porch has screened lanai & convenient outdoor shower at poolside. You'll love the private backyard which is fully fenced with outdoor lighting, lush grapefruit trees (already laden) and a utility workshop where you can tend to your potted plants & store garden tools. Home is well-maintained, is in move-in condition, freshly painted inside & out; on Public Water. Conveniently located close to downtown, restaurants, theatre, schools, hospital, shopping and all the outdoor activities that Inverness provides.
This property is off market, which means it's not currently listed for sale or rent on Zillow. This may be different from what's available on other websites or public sources.


