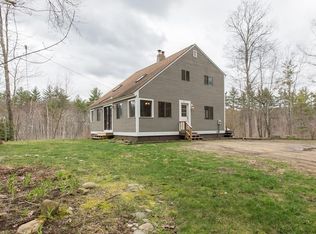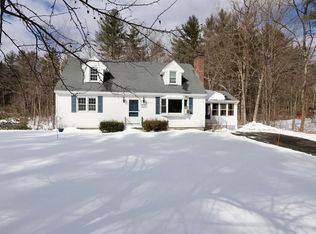Investors take note! This single level three bedroom bungalow needs attention to bring it back to life. Or use the land to create a new house in an established neighborhood.
This property is off market, which means it's not currently listed for sale or rent on Zillow. This may be different from what's available on other websites or public sources.

