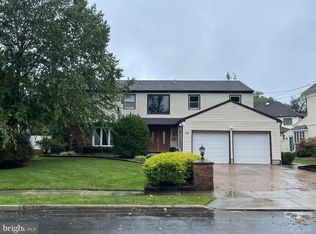Sold for $510,000 on 07/10/25
$510,000
110 Hart Rd, Cherry Hill, NJ 08034
4beds
3,428sqft
SingleFamily
Built in 1972
0.6 Acres Lot
$527,800 Zestimate®
$149/sqft
$3,809 Estimated rent
Home value
$527,800
$464,000 - $602,000
$3,809/mo
Zestimate® history
Loading...
Owner options
Explore your selling options
What's special
Come see one of Cherry Hill East finest, most tranquil wooded neighborhoods. This 3500 sq ft home is a wonderful mix of Contemporary, Spanish, Colonial and Traditional design. Double front doors enter onto beautiful hardwood floors, large sun filled windows and a grand spiral staircase. Entertain family and friends in the beautiful working kitchen with wall oven, gas cook-top, granite counters, back-splash, double sink with new MOEN faucet & breakfast area overlooking the backyard. Dine formally under a beautiful crystal chandelier and crown molding. The open floor plan extends into a large family room with beautiful stone two sided wood burning fireplace, wet bar area and music conservatory/rec-room. This flexible room has vaulted ceilings, skylights, recessed lighting, crown molding, and access to the deck. Upstairs find 4 extra large bedrooms with lots of closet space and 2 beautiful full baths. Enjoy quiet evenings in your master suite complete with a gas fireplace, sitting area, walk-in closets, Jacuzzi tub, tile flooring, recess lighting, and a beautiful chandelier. Downstairs a full finished, completely dry, waterproofed basement with plenty of space left for storage. Relax out back in the gorgeous fenced-in yard (145ft x 180ft). Beautifully landscaped with a secluded private garden, entertainment-ready deck, screened-in Gazebo, custom pond with waterfalls, and lovingly cared for Koi fish. Additional upgrades include a 9 yr old roof, two HVAC zones both replaced in 2011. 2020-09-12
Facts & features
Interior
Bedrooms & bathrooms
- Bedrooms: 4
- Bathrooms: 3
- Full bathrooms: 3
Heating
- Forced air, Gas
Cooling
- Central, Solar
Appliances
- Included: Dishwasher, Dryer, Garbage disposal, Range / Oven, Refrigerator, Washer
Features
- Dining Area, Skylight(s), Butlers Pantry, Master Bath(s), Stall Shower
- Flooring: Tile, Hardwood, Laminate
- Basement: Finished
- Has fireplace: Yes
Interior area
- Total interior livable area: 3,428 sqft
- Finished area below ground: 0
Property
Parking
- Total spaces: 2
- Parking features: Garage - Attached
Features
- Exterior features: Wood
Lot
- Size: 0.60 Acres
Details
- Parcel number: 09004620500004
- Special conditions: Standard
Construction
Type & style
- Home type: SingleFamily
- Architectural style: Contemporary, Colonial
Condition
- Year built: 1972
Community & neighborhood
Location
- Region: Cherry Hill
- Municipality: CHERRY HILL TWP
Other
Other facts
- Heating: Forced Air
- Appliances: Dishwasher, Refrigerator, Disposal, Cooktop, Oven - Wall
- FireplaceYN: true
- GarageYN: true
- AttachedGarageYN: true
- HeatingYN: true
- CoolingYN: true
- StructureType: Detached
- ConstructionMaterials: Frame
- StoriesTotal: 2
- ArchitecturalStyle: Contemporary, Colonial
- SpecialListingConditions: Standard
- ParkingFeatures: Driveway, On Street, Attached Garage, Garage Door Opener, Oversized, Inside Entrance
- CoveredSpaces: 2
- Cooling: Central Air
- InteriorFeatures: Dining Area, Skylight(s), Butlers Pantry, Master Bath(s), Stall Shower
- BelowGradeFinishedArea: 0
- Basement: Y
- MlsStatus: ACTIVE UNDER CONTRACT
- Municipality: CHERRY HILL TWP
Price history
| Date | Event | Price |
|---|---|---|
| 7/10/2025 | Sold | $510,000-7.3%$149/sqft |
Source: Public Record Report a problem | ||
| 5/1/2025 | Listed for sale | $550,000-6%$160/sqft |
Source: Owner Report a problem | ||
| 8/14/2024 | Listing removed | $585,000$171/sqft |
Source: | ||
| 7/1/2024 | Price change | $585,000-5.6%$171/sqft |
Source: | ||
| 4/27/2024 | Listed for sale | $620,000+47.6%$181/sqft |
Source: | ||
Public tax history
| Year | Property taxes | Tax assessment |
|---|---|---|
| 2025 | $13,866 +5.2% | $318,900 |
| 2024 | $13,180 -1.6% | $318,900 |
| 2023 | $13,400 +2.8% | $318,900 |
Find assessor info on the county website
Neighborhood: Barclay-Kingston
Nearby schools
GreatSchools rating
- 6/10Kingston Elementary SchoolGrades: K-5Distance: 0.3 mi
- 4/10John A Carusi Middle SchoolGrades: 6-8Distance: 1.3 mi
- 5/10Cherry Hill High-West High SchoolGrades: 9-12Distance: 2 mi
Schools provided by the listing agent
- District: CHERRY HILL TOWNSHIP PUBLIC SCHOOLS
Source: The MLS. This data may not be complete. We recommend contacting the local school district to confirm school assignments for this home.

Get pre-qualified for a loan
At Zillow Home Loans, we can pre-qualify you in as little as 5 minutes with no impact to your credit score.An equal housing lender. NMLS #10287.
Sell for more on Zillow
Get a free Zillow Showcase℠ listing and you could sell for .
$527,800
2% more+ $10,556
With Zillow Showcase(estimated)
$538,356