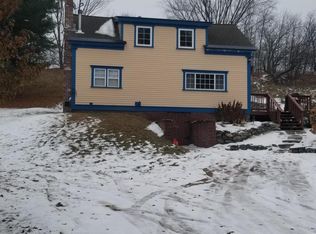Closed
$649,000
110 Harris Road, Minot, ME 04258
4beds
2,880sqft
Single Family Residence
Built in 2006
6.75 Acres Lot
$667,500 Zestimate®
$225/sqft
$3,402 Estimated rent
Home value
$667,500
$567,000 - $781,000
$3,402/mo
Zestimate® history
Loading...
Owner options
Explore your selling options
What's special
Mountain Views, Modern Comfort & Country Living — All in One Stunning Property!
Welcome to your dream retreat! Set on 6.75± acres with views of the White Mountains, this beautifully maintained 4-bedroom, 2.5-bath home offers the perfect blend of privacy, functionality, and charm.
Step inside to discover a spacious first floor layout with an open kitchen/dining/living, wood & tile floors, first floor laundry, mudroom, first floor primary suite complete with a full bath and generous walk-in closet. You'll love the wrap-around farmer's porch perfect for enjoying peaceful mornings or sunset views.
The finished basement provides additional living space with a family room & office, and features a warm and inviting pellet stove. Stay comfortable year-round with a 3-car heated garage, and a whole-house on-demand propane generator. There is also a water filtration system already in place.
Outdoors, this property is ready for all your hobbies and projects with a 15x30 utility garage and a 50x50 pad with underground utilities (gas, water, and electric) where a barn once stood—ideal for future expansion or your dream barn/workshop. Relax around the fire pit, take a dip in the above-ground pool, or enjoy the serenity of your private pond!
Whether you're looking for a forever home, hobby farm, or just room to roam, this unique property has it all.
Additional land available, see MLS # 1619150 as 45± acres (Land only; does not include the home).
Zillow last checked: 8 hours ago
Listing updated: July 19, 2025 at 04:44am
Listed by:
Keller Williams Realty
Bought with:
Amnet Realty
Source: Maine Listings,MLS#: 1619149
Facts & features
Interior
Bedrooms & bathrooms
- Bedrooms: 4
- Bathrooms: 3
- Full bathrooms: 2
- 1/2 bathrooms: 1
Primary bedroom
- Features: Double Vanity, Full Bath, Skylight, Suite, Walk-In Closet(s)
- Level: First
Bedroom 2
- Features: Built-in Features, Closet
- Level: Second
Bedroom 3
- Features: Closet
- Level: Second
Bedroom 4
- Features: Closet
- Level: Second
Dining room
- Features: Dining Area
- Level: First
Family room
- Features: Heat Stove
- Level: Basement
Kitchen
- Features: Eat-in Kitchen, Kitchen Island, Pantry
- Level: First
Laundry
- Level: First
Living room
- Features: Sunken/Raised
- Level: First
Mud room
- Features: Closet
- Level: First
Office
- Level: Basement
Heating
- Baseboard, Hot Water, Pellet Stove
Cooling
- None
Features
- 1st Floor Bedroom, 1st Floor Primary Bedroom w/Bath, Pantry, Shower, Storage, Walk-In Closet(s), Primary Bedroom w/Bath
- Flooring: Carpet, Tile, Wood
- Basement: Interior Entry,Finished,Full
- Has fireplace: No
Interior area
- Total structure area: 2,880
- Total interior livable area: 2,880 sqft
- Finished area above ground: 2,320
- Finished area below ground: 560
Property
Parking
- Total spaces: 3
- Parking features: Gravel, Other, Paved, 5 - 10 Spaces, On Street, Heated Garage
- Attached garage spaces: 3
- Has uncovered spaces: Yes
Features
- Patio & porch: Deck, Porch
- Has view: Yes
- View description: Mountain(s), Scenic, Trees/Woods
Lot
- Size: 6.75 Acres
- Features: Rural, Open Lot, Wooded
Details
- Additional structures: Outbuilding, Shed(s)
- Parcel number: MINOMR10L028
- Zoning: Res
- Other equipment: Generator, Other
Construction
Type & style
- Home type: SingleFamily
- Architectural style: Cape Cod
- Property subtype: Single Family Residence
Materials
- Wood Frame, Vinyl Siding
- Roof: Pitched,Shingle
Condition
- Year built: 2006
Utilities & green energy
- Electric: Circuit Breakers
- Sewer: Private Sewer, Septic Design Available
- Water: Private, Well
Community & neighborhood
Location
- Region: Minot
Other
Other facts
- Road surface type: Paved
Price history
| Date | Event | Price |
|---|---|---|
| 7/19/2025 | Pending sale | $659,000+1.5%$229/sqft |
Source: | ||
| 7/17/2025 | Sold | $649,000-1.5%$225/sqft |
Source: | ||
| 5/30/2025 | Contingent | $659,000$229/sqft |
Source: | ||
| 5/8/2025 | Price change | $659,000-3.1%$229/sqft |
Source: | ||
| 4/15/2025 | Price change | $679,900-28.4%$236/sqft |
Source: | ||
Public tax history
| Year | Property taxes | Tax assessment |
|---|---|---|
| 2024 | $6,125 +11.5% | $549,358 |
| 2023 | $5,494 +1.5% | $549,358 |
| 2022 | $5,411 +0.3% | $549,358 +68.5% |
Find assessor info on the county website
Neighborhood: 04258
Nearby schools
GreatSchools rating
- 6/10Minot Consolidated SchoolGrades: PK-6Distance: 3.4 mi
- 7/10Bruce M Whittier Middle SchoolGrades: 7-8Distance: 7.5 mi
- 4/10Poland Regional High SchoolGrades: 9-12Distance: 7.5 mi
Get pre-qualified for a loan
At Zillow Home Loans, we can pre-qualify you in as little as 5 minutes with no impact to your credit score.An equal housing lender. NMLS #10287.
