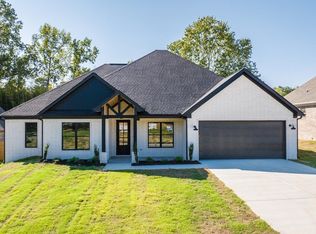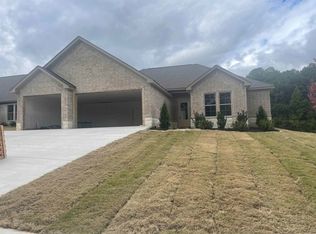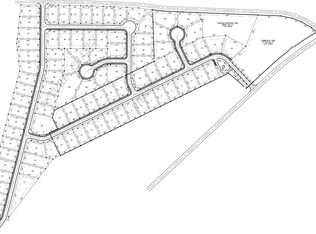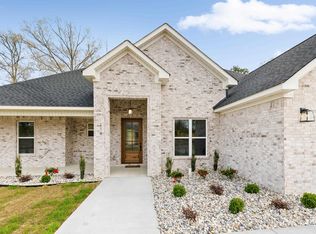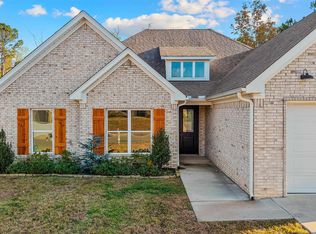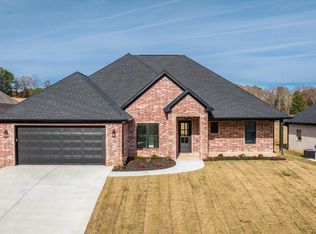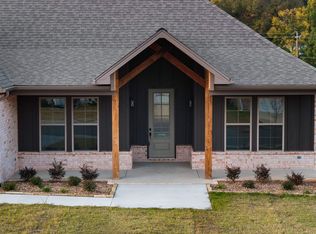SELLER OFFERING 10K IN CONCESSIONS!!! Beautiful well thought out floor plan (new construction) in one of Haskell's desired subdivisions. Come discover modern living. The living room offers huge picture windows that bring in lots of natural lighting. Another focal point is the large floor to ceiling gas fireplace. Just off the living room is a fourth bedroom or office space with a spacious closet. The kitchen is open to the living area and offers a large pantry. The primary suite features an expansive tile shower with glass doors, a free standing soaking tub and ample closet space. A 5th bedroom or bonus room can easily be added above the garage. An oversized covered patio with its own fireplace is ready to welcome friends and family or just offers a perfect oasis for relaxing.
Active
$399,000
110 Harmony Village Dr, Haskell, AR 72015
4beds
2,240sqft
Est.:
Single Family Residence
Built in 2024
0.27 Acres Lot
$398,800 Zestimate®
$178/sqft
$17/mo HOA
What's special
Own fireplaceAmple closet spaceOversized covered patioFree standing soaking tubHuge picture windowsLarge pantry
- 241 days |
- 71 |
- 7 |
Zillow last checked: 8 hours ago
Listing updated: November 23, 2025 at 07:55am
Listed by:
Brandy Garner 501-776-5196,
Century 21 Parker & Scroggins Realty - Benton 501-316-4088
Source: CARMLS,MLS#: 25014278
Tour with a local agent
Facts & features
Interior
Bedrooms & bathrooms
- Bedrooms: 4
- Bathrooms: 3
- Full bathrooms: 2
- 1/2 bathrooms: 1
Rooms
- Room types: Office/Study, Unfinished Space
Dining room
- Features: Kitchen/Dining Combo, Breakfast Bar
Heating
- Natural Gas
Cooling
- Electric
Appliances
- Included: Built-In Range, Microwave, Gas Range, Dishwasher, Disposal, Oven, Tankless Water Heater
- Laundry: Laundry Room
Features
- Walk-In Closet(s), Walk-in Shower, Wired for Data, Kit Counter-Quartz, Pantry, Primary Bedroom/Main Lv, Primary Bedroom Apart, All Bedrooms Down
- Flooring: Carpet, Wood, Tile
- Doors: Insulated Doors
- Windows: Insulated Windows
- Attic: Floored
- Has fireplace: Yes
- Fireplace features: Gas Logs Present
Interior area
- Total structure area: 2,240
- Total interior livable area: 2,240 sqft
Property
Parking
- Total spaces: 2
- Parking features: Garage, Two Car
- Has garage: Yes
Features
- Levels: One
- Stories: 1
- Patio & porch: Patio, Porch
- Exterior features: Rain Gutters
Lot
- Size: 0.27 Acres
- Dimensions: 80 x 129
- Features: Sloped, Cleared, Subdivided, Sloped Down
Details
- Parcel number: 86002243005
Construction
Type & style
- Home type: SingleFamily
- Architectural style: Traditional
- Property subtype: Single Family Residence
Materials
- Brick
- Foundation: Slab
- Roof: Shingle
Condition
- New construction: Yes
- Year built: 2024
Utilities & green energy
- Electric: Elec-Municipal (+Entergy)
- Gas: Gas-Natural
- Sewer: Public Sewer
- Water: Public
- Utilities for property: Natural Gas Connected
Green energy
- Energy efficient items: Doors
Community & HOA
Community
- Features: Mandatory Fee
- Subdivision: HARMONY VILLAGE
HOA
- Has HOA: Yes
- HOA fee: $200 annually
Location
- Region: Haskell
Financial & listing details
- Price per square foot: $178/sqft
- Tax assessed value: $285,020
- Annual tax amount: $3,200
- Date on market: 4/13/2025
- Listing terms: VA Loan,FHA,Conventional,Cash
- Road surface type: Paved
Estimated market value
$398,800
$379,000 - $419,000
$1,621/mo
Price history
Price history
| Date | Event | Price |
|---|---|---|
| 11/5/2024 | Listed for sale | $399,000$178/sqft |
Source: | ||
| 10/26/2024 | Contingent | $399,000$178/sqft |
Source: | ||
| 10/22/2024 | Listed for sale | $399,000$178/sqft |
Source: | ||
| 10/19/2024 | Contingent | $399,000$178/sqft |
Source: | ||
| 1/23/2024 | Listed for sale | $399,000$178/sqft |
Source: | ||
Public tax history
Public tax history
| Year | Property taxes | Tax assessment |
|---|---|---|
| 2024 | $3,855 +241.1% | $57,004 +419.2% |
| 2023 | $1,130 | $10,980 |
Find assessor info on the county website
BuyAbility℠ payment
Est. payment
$2,305/mo
Principal & interest
$1945
Property taxes
$203
Other costs
$157
Climate risks
Neighborhood: 72015
Nearby schools
GreatSchools rating
- 7/10Westbrook Elementary SchoolGrades: PK-3Distance: 1.5 mi
- 6/10Harmony Grove Junior High SchoolGrades: 7-9Distance: 1.5 mi
- 6/10Harmony Grove High SchoolGrades: 10-12Distance: 1.5 mi
- Loading
- Loading
