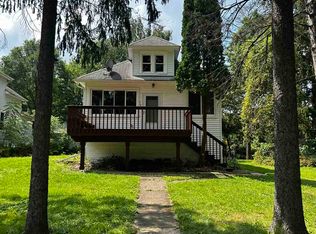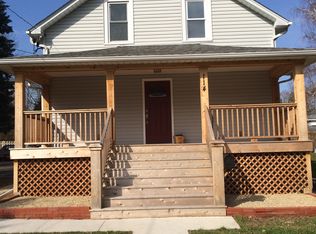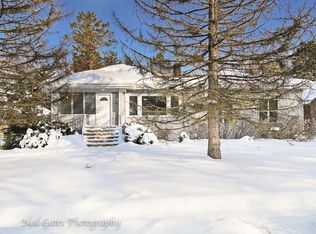Closed
$266,000
110 Harding Ave, Fox River Grove, IL 60021
2beds
--sqft
Single Family Residence
Built in 1928
0.34 Acres Lot
$304,600 Zestimate®
$--/sqft
$2,479 Estimated rent
Home value
$304,600
$286,000 - $323,000
$2,479/mo
Zestimate® history
Loading...
Owner options
Explore your selling options
What's special
**Highest & Best due by noon on Sunday 5/26 - No Escalation Clauses please** Time to start your next chapter in this charming cottage situated on an extra large lot with a perfect Fox River Grove location. Located just a couple blocks away from the Fox River and less than half a mile from the Metra station, this move-in ready home has so much to offer! The main level features a spacious living room which opens to an updated kitchen complete with stainless steel appliances, custom countertops and a convenient breakfast bar. The main floor also has 2 bedrooms, a full bathroom and a bonus room which could make a great home office, kid's playroom or reading nook. The beautifully finished basement could be used as an entertaining area or an in-law suite with a second kitchen, full bathroom and another bonus room which gives you so many options. The possibilities are endless! Other home highlights include plenty of storage in the pull-down attic, newer windows, a sizable laundry room and 1 car garage. Now is your chance to own a one of a kind home in picturesque Fox River Grove!
Zillow last checked: 8 hours ago
Listing updated: July 19, 2024 at 01:01am
Listing courtesy of:
Ashley Thompson 847-338-6408,
Baird & Warner
Bought with:
Orest Zubrycky
Coldwell Banker Realty
Source: MRED as distributed by MLS GRID,MLS#: 12060485
Facts & features
Interior
Bedrooms & bathrooms
- Bedrooms: 2
- Bathrooms: 2
- Full bathrooms: 2
Primary bedroom
- Features: Flooring (Vinyl)
- Level: Main
- Area: 153 Square Feet
- Dimensions: 9X17
Bedroom 2
- Features: Flooring (Carpet)
- Level: Main
- Area: 108 Square Feet
- Dimensions: 9X12
Bonus room
- Features: Flooring (Wood Laminate)
- Level: Basement
- Area: 96 Square Feet
- Dimensions: 8X12
Dining room
- Features: Flooring (Vinyl)
- Level: Main
- Dimensions: COMBO
Family room
- Features: Flooring (Wood Laminate)
- Level: Basement
- Area: 300 Square Feet
- Dimensions: 20X15
Kitchen
- Features: Kitchen (Eating Area-Breakfast Bar), Flooring (Vinyl)
- Level: Main
- Area: 108 Square Feet
- Dimensions: 9X12
Kitchen 2nd
- Level: Basement
- Area: 126 Square Feet
- Dimensions: 14X9
Laundry
- Level: Basement
- Area: 70 Square Feet
- Dimensions: 10X7
Living room
- Features: Flooring (Vinyl)
- Level: Main
- Area: 252 Square Feet
- Dimensions: 12X21
Sitting room
- Level: Main
- Area: 96 Square Feet
- Dimensions: 8X12
Heating
- Forced Air
Cooling
- Central Air
Appliances
- Included: Range, Microwave, Dishwasher, Refrigerator, Washer, Dryer, Range Hood
Features
- Flooring: Laminate
- Basement: Finished,Full
- Attic: Pull Down Stair
Interior area
- Total structure area: 0
Property
Parking
- Total spaces: 1
- Parking features: On Site, Detached, Garage
- Garage spaces: 1
Accessibility
- Accessibility features: No Disability Access
Features
- Stories: 1
- Patio & porch: Deck
Lot
- Size: 0.34 Acres
- Dimensions: 100X150
Details
- Parcel number: 2017303006
- Special conditions: None
- Other equipment: Ceiling Fan(s)
Construction
Type & style
- Home type: SingleFamily
- Property subtype: Single Family Residence
Materials
- Aluminum Siding
Condition
- New construction: No
- Year built: 1928
Utilities & green energy
- Sewer: Public Sewer
- Water: Public
Community & neighborhood
Community
- Community features: Street Paved
Location
- Region: Fox River Grove
Other
Other facts
- Listing terms: Conventional
- Ownership: Fee Simple
Price history
| Date | Event | Price |
|---|---|---|
| 7/17/2024 | Sold | $266,000+6.4% |
Source: | ||
| 5/27/2024 | Contingent | $250,000 |
Source: | ||
| 5/23/2024 | Listed for sale | $250,000+117.4% |
Source: | ||
| 10/31/2019 | Sold | $115,000-4.1% |
Source: | ||
| 10/2/2019 | Pending sale | $119,900 |
Source: @properties #10498659 Report a problem | ||
Public tax history
| Year | Property taxes | Tax assessment |
|---|---|---|
| 2024 | $6,813 +18.1% | $71,088 +11.8% |
| 2023 | $5,769 +52.6% | $63,579 +49.1% |
| 2022 | $3,781 +7.6% | $42,654 +7.3% |
Find assessor info on the county website
Neighborhood: 60021
Nearby schools
GreatSchools rating
- 2/10Fox River Grove Middle SchoolGrades: 5-8Distance: 0.4 mi
- 9/10Cary-Grove Community High SchoolGrades: 9-12Distance: 1.9 mi
- 6/10Algonquin Road Elementary SchoolGrades: PK-4Distance: 1 mi
Schools provided by the listing agent
- Elementary: Algonquin Road Elementary School
- Middle: Fox River Grove Middle School
- High: Cary-Grove Community High School
- District: 3
Source: MRED as distributed by MLS GRID. This data may not be complete. We recommend contacting the local school district to confirm school assignments for this home.
Get a cash offer in 3 minutes
Find out how much your home could sell for in as little as 3 minutes with a no-obligation cash offer.
Estimated market value$304,600
Get a cash offer in 3 minutes
Find out how much your home could sell for in as little as 3 minutes with a no-obligation cash offer.
Estimated market value
$304,600


