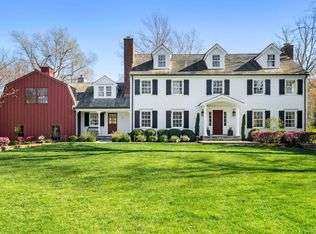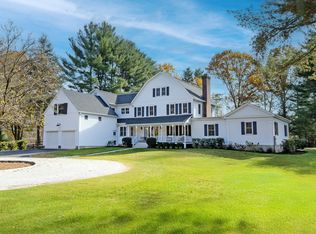''EXCEPTIONAL''...is what best describes this beautiful home & property. Set on 2 level acres of prime real estate, near Wee Burn CC. Meticulously renovated (completely) quality of design, detail & craftsmanship is premium. A gracious entrance, reception living room w/ fireplace. Gourmet eat in kitchen open to dining, family rooms & library all bathed in light to view/access beautiful grounds. Heated salt water pool w/dressing room/shower & entertainment deck.Custom millwork throughout.Upstairs a great floor plan.Master w/tray ceiling, offers a private office or nursery, walk-ins & luxury bathroom/steam shower w/all amenities. 5 additional bedrooms w/stunning baths,incl..aupair/playroom suite.Finished LL 700 Sq.Ft. for fun / entertainment.
This property is off market, which means it's not currently listed for sale or rent on Zillow. This may be different from what's available on other websites or public sources.

