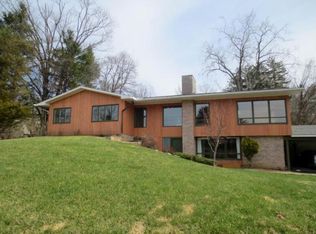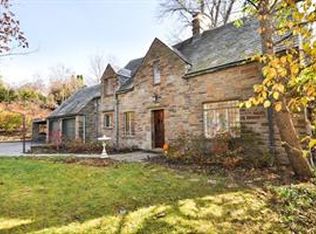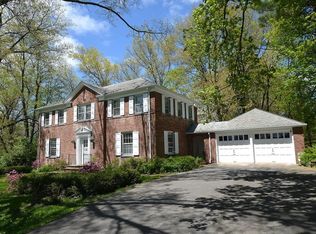Gracious center hall colonial in Old Cayuga Heights with beautifully renovated 1 BR apt ($1200/mo incl.). Features a 28' LR w/ new oak floors, extensive built-ins, crown moldings & wood burning fp w/ antique surround. Also, a spacious formal DR, formal entry w/marble floors, & sunny eat in kitch w/fabulous views from floor to ceiling bay window. Wood paneled music room/study and master suite w/ sitting rm & opulent bath & 34' LL fam rm w/kitchen area & gas fp. Inviting 3 season sun porch leads to beautifully landscaped patio area and in-ground pool. True elegance!
This property is off market, which means it's not currently listed for sale or rent on Zillow. This may be different from what's available on other websites or public sources.


