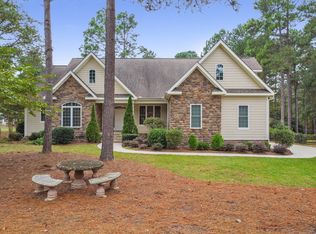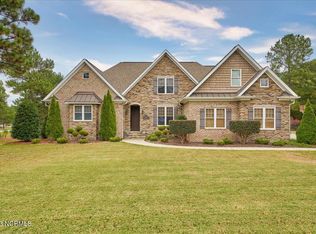Impeccably maintained custom built 5bed 3.5bath home nestled on a corner lot with a large circle driveway & separate side entrance to the 2 car garage. Throughout the first floor are beautiful hardwood floors & 9 ft ceilings. The elegant formal dining room features a ceiling medallion & crown molding. The charming kitchen has off-white cabinets, granite countertops, a gas stove, pantry, stainless appliances & vent hood, with a separate eat-in nook. The kitchen is open to the grand living room which features a 16ft vaulted ceiling, & a gas fireplace! Just off the living room is a spacious screened-in porch, which offers plenty of room to entertain family & friends. The private 1st floor master suite features a tray ceiling, whirlpool tub, tiled shower, his & her sinks, detailed tile floors, & a walk-in closet! Upstairs you will find 4 additional bedrooms & 2 full bathrooms! Additionally this home features a water filtration system, tankless water heater, and a 10x12 Graceland Shed!
This property is off market, which means it's not currently listed for sale or rent on Zillow. This may be different from what's available on other websites or public sources.


