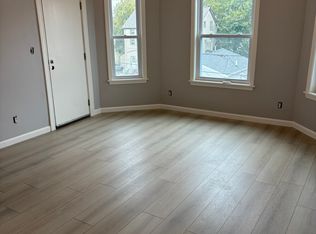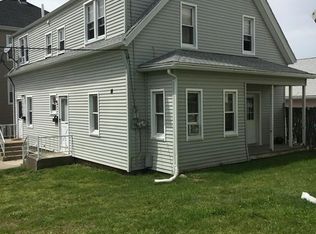Beloved 2 family home on a corner lot occupied by the same family for decades. Vintage characteristics are plentiful in the first floor apartment. Spacious rooms and easy access to the yard and 2 car garage. The second floor apartment has an enclosed patio attached which contains a stone gas fireplace. Each apartment has 1 bathroom. The half bath is in the finished basement. The yard contains fruit trees and shrubs (fig, pear and blueberry). There is also a grapevine arbor. The vines have been removed. The outdoor patio has a fireplace for grilling and an above ground pool. First showings will be scheduled individually on Monday, November 30th.
This property is off market, which means it's not currently listed for sale or rent on Zillow. This may be different from what's available on other websites or public sources.


