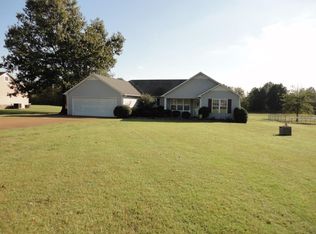Sold for $223,500 on 11/06/25
$223,500
110 Guy McAdams Rd, Henderson, TN 38340
4beds
1,509sqft
Single Family Residence
Built in 2002
1.2 Acres Lot
$222,800 Zestimate®
$148/sqft
$1,536 Estimated rent
Home value
$222,800
Estimated sales range
Not available
$1,536/mo
Zestimate® history
Loading...
Owner options
Explore your selling options
What's special
Welcome to your peaceful retreat in Henderson, Tennessee! This charming 4-bedroom, 2-bath home sits on a spacious 1.2-acre lot, offering the perfect blend of privacy and convenience. Step inside to find a warm, inviting layout with generous living space, a functional kitchen, and natural light throughout. The primary suite offers comfort and privacy, while three additional bedrooms provide plenty of room for family, guests, or a home office. Outside, enjoy the serenity of your oversized yard—ideal for gardening, outdoor entertaining, or simply soaking in the country air. Located just minutes from local schools, shops, and dining, this property offers the best of small-town living with room to grow. Don't miss your chance to own this slice of Tennessee charm! Contact listing agent with any questions.
Zillow last checked: 8 hours ago
Listing updated: November 06, 2025 at 07:42pm
Listed by:
Hunter Ross,
Blue Suede Realty
Bought with:
Hunter Ross, 374323
Blue Suede Realty
Source: CWTAR,MLS#: 2503221
Facts & features
Interior
Bedrooms & bathrooms
- Bedrooms: 4
- Bathrooms: 2
- Full bathrooms: 2
- Main level bathrooms: 2
- Main level bedrooms: 4
Primary bedroom
- Level: Main
- Area: 195
- Dimensions: 15.0 x 13.0
Bedroom
- Level: Main
- Area: 121
- Dimensions: 11.0 x 11.0
Bedroom
- Level: Main
- Area: 121
- Dimensions: 11.0 x 11.0
Bedroom
- Level: Main
- Area: 110
- Dimensions: 11.0 x 10.0
Kitchen
- Level: Main
- Area: 72
- Dimensions: 8.0 x 9.0
Heating
- Forced Air
Cooling
- Ceiling Fan(s), Central Air
Appliances
- Included: Microwave
Features
- Bookcases, Ceiling Fan(s), Double Vanity, Eat-in Kitchen, Pantry, Tray Ceiling(s), Tub Shower Combo
- Flooring: Carpet, Hardwood, Tile
- Has basement: No
- Has fireplace: Yes
- Fireplace features: Gas Log
Interior area
- Total structure area: 1,509
- Total interior livable area: 1,509 sqft
Property
Parking
- Total spaces: 2
- Parking features: Garage - Attached
- Attached garage spaces: 2
Features
- Levels: One
- Patio & porch: Patio, Rear Porch
- Fencing: Chain Link
Lot
- Size: 1.20 Acres
- Dimensions: 121 x 450
- Features: Corner Lot, Secluded
Details
- Parcel number: 035 006.01 000
- Special conditions: Standard
Construction
Type & style
- Home type: SingleFamily
- Property subtype: Single Family Residence
Materials
- Foundation: Block
- Roof: Shingle
Condition
- false
- New construction: No
- Year built: 2002
Details
- Warranty included: Yes
Community & neighborhood
Location
- Region: Henderson
- Subdivision: Deer Pointe Estates
Price history
| Date | Event | Price |
|---|---|---|
| 11/6/2025 | Sold | $223,500-6.8%$148/sqft |
Source: | ||
| 10/18/2025 | Pending sale | $239,900$159/sqft |
Source: | ||
| 10/10/2025 | Price change | $239,900-4%$159/sqft |
Source: | ||
| 8/25/2025 | Listed for sale | $249,900$166/sqft |
Source: | ||
| 7/16/2025 | Pending sale | $249,900$166/sqft |
Source: | ||
Public tax history
| Year | Property taxes | Tax assessment |
|---|---|---|
| 2024 | $890 +7.4% | $40,700 |
| 2023 | $829 | $40,700 |
| 2022 | $829 | $40,700 +51.2% |
Find assessor info on the county website
Neighborhood: 38340
Nearby schools
GreatSchools rating
- 7/10East Chester Elementary SchoolGrades: PK-3Distance: 2.9 mi
- 4/10Chester County Junior High SchoolGrades: 6-8Distance: 2.5 mi
- 6/10Chester County High SchoolGrades: 9-12Distance: 3.3 mi
Schools provided by the listing agent
- District: Chester County Schools
Source: CWTAR. This data may not be complete. We recommend contacting the local school district to confirm school assignments for this home.

Get pre-qualified for a loan
At Zillow Home Loans, we can pre-qualify you in as little as 5 minutes with no impact to your credit score.An equal housing lender. NMLS #10287.
