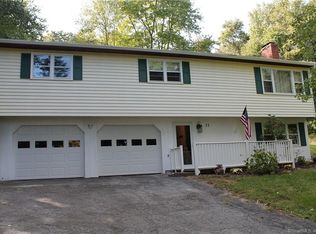Sold for $390,000 on 10/21/24
$390,000
110 Gunger Hill Road, Haddam, CT 06441
2beds
1,953sqft
Single Family Residence
Built in 1970
1.06 Acres Lot
$409,600 Zestimate®
$200/sqft
$3,059 Estimated rent
Home value
$409,600
$369,000 - $455,000
$3,059/mo
Zestimate® history
Loading...
Owner options
Explore your selling options
What's special
Welcome to this charming home, offering a unique blend of comfort and style. As you enter, you'll find a cozy living room with a gas log fireplace and a dining room featuring a beautiful bay window. The year-round sunroom fills the space with natural light and offers a full view of the meticulously maintained perennial gardens. The primary bedroom includes an ensuite bath, while the second bedroom features a versatile temporary wall, opening into a spa room or an additional bedroom. The convenience of a half bath with laundry on the main level and an additional laundry area in the lower level ensures practicality. The finished family room in the lower level, complete with a propane stove and full bath, provides an inviting space for relaxation or entertainment. Car enthusiasts and hobbyists will appreciate the 24x24 detached car garage with electricity. Step outside to discover your own private oasis, with vibrant perennial and vegetable gardens accessed directly from the large deck. The spacious, level side yard is ideal for any outdoor activities or gatherings. Recent updates, including newer windows and a 50-year roof, a Kohler whole house generator ensure peace of mind for years to come. This home truly offers a little something for everyone, blending classic charm with modern amenities. Don't miss the opportunity to make it yours!
Zillow last checked: 8 hours ago
Listing updated: October 22, 2024 at 08:55am
Listed by:
Michelle Macneil 860-301-0051,
William Raveis Real Estate 860-344-1658
Bought with:
George J. Santos, REB.0758946
William Raveis Real Estate
Source: Smart MLS,MLS#: 24035909
Facts & features
Interior
Bedrooms & bathrooms
- Bedrooms: 2
- Bathrooms: 4
- Full bathrooms: 2
- 1/2 bathrooms: 2
Primary bedroom
- Level: Main
Bedroom
- Level: Main
Dining room
- Level: Main
Living room
- Features: Gas Log Fireplace, Hardwood Floor
- Level: Main
Heating
- Baseboard, Electric
Cooling
- Ceiling Fan(s), Window Unit(s)
Appliances
- Included: Oven/Range, Microwave, Range Hood, Refrigerator, Dishwasher, Washer, Dryer, Electric Water Heater, Water Heater
- Laundry: Main Level
Features
- Wired for Data
- Windows: Thermopane Windows
- Basement: Partial,Finished,Garage Access,Liveable Space
- Attic: Access Via Hatch
- Number of fireplaces: 2
- Fireplace features: Insert
Interior area
- Total structure area: 1,953
- Total interior livable area: 1,953 sqft
- Finished area above ground: 1,953
Property
Parking
- Total spaces: 5
- Parking features: Detached, Attached, Garage Door Opener
- Attached garage spaces: 5
Accessibility
- Accessibility features: 32" Minimum Door Widths, Bath Grab Bars, Accessible Hallway(s)
Lot
- Size: 1.06 Acres
- Features: Few Trees
Details
- Parcel number: 991094
- Zoning: R-2
- Other equipment: Generator
Construction
Type & style
- Home type: SingleFamily
- Architectural style: Ranch
- Property subtype: Single Family Residence
Materials
- Aluminum Siding
- Foundation: Concrete Perimeter, Raised
- Roof: Asphalt
Condition
- New construction: No
- Year built: 1970
Utilities & green energy
- Sewer: Septic Tank
- Water: Well
Green energy
- Energy efficient items: Windows
Community & neighborhood
Community
- Community features: Basketball Court, Health Club, Medical Facilities, Pool, Public Rec Facilities, Tennis Court(s)
Location
- Region: Higganum
- Subdivision: Higganum
Price history
| Date | Event | Price |
|---|---|---|
| 10/21/2024 | Sold | $390,000+0%$200/sqft |
Source: | ||
| 8/22/2024 | Pending sale | $389,900$200/sqft |
Source: | ||
| 8/1/2024 | Listed for sale | $389,900+51.7%$200/sqft |
Source: | ||
| 11/22/2005 | Sold | $257,000$132/sqft |
Source: Public Record | ||
Public tax history
| Year | Property taxes | Tax assessment |
|---|---|---|
| 2025 | $5,972 | $173,850 |
| 2024 | $5,972 +1.4% | $173,850 |
| 2023 | $5,888 +4.8% | $173,850 |
Find assessor info on the county website
Neighborhood: 06441
Nearby schools
GreatSchools rating
- 9/10Burr District Elementary SchoolGrades: K-3Distance: 1.8 mi
- 6/10Haddam-Killingworth Middle SchoolGrades: 6-8Distance: 5.4 mi
- 9/10Haddam-Killingworth High SchoolGrades: 9-12Distance: 1 mi
Schools provided by the listing agent
- High: Haddam-Killingworth
Source: Smart MLS. This data may not be complete. We recommend contacting the local school district to confirm school assignments for this home.

Get pre-qualified for a loan
At Zillow Home Loans, we can pre-qualify you in as little as 5 minutes with no impact to your credit score.An equal housing lender. NMLS #10287.
Sell for more on Zillow
Get a free Zillow Showcase℠ listing and you could sell for .
$409,600
2% more+ $8,192
With Zillow Showcase(estimated)
$417,792