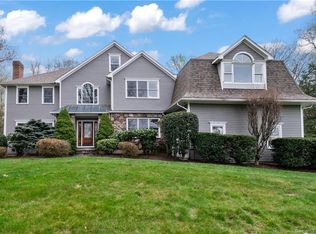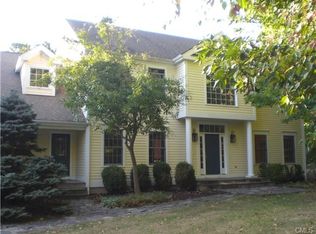Sold for $789,000
$789,000
110 Grey Rock Road, Southbury, CT 06488
5beds
4,687sqft
Single Family Residence
Built in 1994
1.48 Acres Lot
$857,200 Zestimate®
$168/sqft
$4,621 Estimated rent
Home value
$857,200
$814,000 - $900,000
$4,621/mo
Zestimate® history
Loading...
Owner options
Explore your selling options
What's special
Your dream home has hit the market. Welcome to 110 Grey Rock Rd in Southbury. Here you can enjoy your own private oasis in your backyard, located just minutes from town. This colonial has 5 bedrooms and three full baths. The main level flows from the foyer to the kitchen, where you'll find ample space and an open-concept into the living room. Doors open to the deck. It's very private and relaxing as the deck leads you to the serene patio. Back inside, the laundry is located just off the kitchen. Through the French doors in the living room you will find a cozy room with built-ins, great for reading or an at-home office. Upstairs, the bedrooms offer plenty of space and lots of natural light. The primary suite has soaring ceilings and a beautiful bathroom with a double-sink vanity. The fifth bedroom is used as a rec/room-- a great space for your hobbies. On the lower level you can entertain your guests or kick back. This finishes out the 3550+ sf home. The lot is just as beautiful with 1.48 acres of level land. Stop in and see all this home has to offer.
Zillow last checked: 8 hours ago
Listing updated: August 26, 2023 at 05:20am
Listed by:
Matt Rose Team,
Matt Rose 203-470-9115,
Keller Williams Realty 203-438-9494,
Co-Listing Agent: Sumer Naber 914-490-7421,
Keller Williams Realty
Bought with:
Jeff Fulchino, RES.0799322
BHGRE Gaetano Marra Homes
Source: Smart MLS,MLS#: 170572405
Facts & features
Interior
Bedrooms & bathrooms
- Bedrooms: 5
- Bathrooms: 4
- Full bathrooms: 3
- 1/2 bathrooms: 1
Primary bedroom
- Features: Double-Sink, Full Bath, Hardwood Floor, Tile Floor
- Level: Upper
Bedroom
- Features: Wall/Wall Carpet
- Level: Upper
Bedroom
- Features: Hardwood Floor
- Level: Upper
Bedroom
- Features: Hardwood Floor
- Level: Upper
Bedroom
- Features: Hardwood Floor
- Level: Upper
Dining room
- Features: Hardwood Floor
- Level: Main
Family room
- Features: Hardwood Floor
- Level: Main
Kitchen
- Features: Granite Counters, Kitchen Island
- Level: Main
Living room
- Features: French Doors, Hardwood Floor
- Level: Main
Media room
- Level: Lower
Rec play room
- Level: Lower
Heating
- Forced Air, Oil
Cooling
- Central Air
Appliances
- Included: Oven/Range, Microwave, Refrigerator, Dishwasher, Water Heater
- Laundry: Main Level
Features
- Entrance Foyer
- Basement: Full,Finished
- Number of fireplaces: 1
Interior area
- Total structure area: 4,687
- Total interior livable area: 4,687 sqft
- Finished area above ground: 3,553
- Finished area below ground: 1,134
Property
Parking
- Total spaces: 3
- Parking features: Attached, Private, Paved
- Attached garage spaces: 3
- Has uncovered spaces: Yes
Features
- Patio & porch: Deck, Patio, Porch
Lot
- Size: 1.48 Acres
- Features: Cul-De-Sac, Level
Details
- Additional structures: Shed(s)
- Parcel number: 1330083
- Zoning: R-60
Construction
Type & style
- Home type: SingleFamily
- Architectural style: Colonial
- Property subtype: Single Family Residence
Materials
- Wood Siding
- Foundation: Concrete Perimeter
- Roof: Fiberglass
Condition
- New construction: No
- Year built: 1994
Utilities & green energy
- Sewer: Septic Tank
- Water: Well
Community & neighborhood
Security
- Security features: Security System
Community
- Community features: Golf, Health Club, Shopping/Mall
Location
- Region: Southbury
- Subdivision: Fox Hollow Est
Price history
| Date | Event | Price |
|---|---|---|
| 8/25/2023 | Sold | $789,000-1.4%$168/sqft |
Source: | ||
| 6/7/2023 | Listed for sale | $799,900+52.4%$171/sqft |
Source: | ||
| 12/17/2009 | Sold | $525,000+23.5%$112/sqft |
Source: | ||
| 8/4/1995 | Sold | $425,000+254.2%$91/sqft |
Source: Public Record Report a problem | ||
| 7/28/1994 | Sold | $120,000$26/sqft |
Source: Public Record Report a problem | ||
Public tax history
| Year | Property taxes | Tax assessment |
|---|---|---|
| 2025 | $11,232 +2.5% | $464,140 |
| 2024 | $10,954 +4.9% | $464,140 |
| 2023 | $10,443 +1.3% | $464,140 +29% |
Find assessor info on the county website
Neighborhood: 06488
Nearby schools
GreatSchools rating
- 7/10Pomperaug SchoolGrades: PK-5Distance: 2.9 mi
- 7/10Rochambeau Middle SchoolGrades: 6-8Distance: 1 mi
- 8/10Pomperaug Regional High SchoolGrades: 9-12Distance: 4.6 mi
Get pre-qualified for a loan
At Zillow Home Loans, we can pre-qualify you in as little as 5 minutes with no impact to your credit score.An equal housing lender. NMLS #10287.
Sell with ease on Zillow
Get a Zillow Showcase℠ listing at no additional cost and you could sell for —faster.
$857,200
2% more+$17,144
With Zillow Showcase(estimated)$874,344

