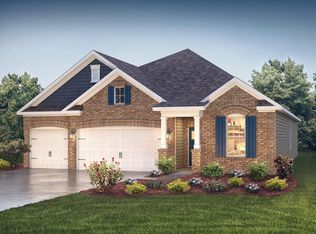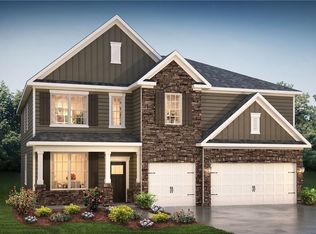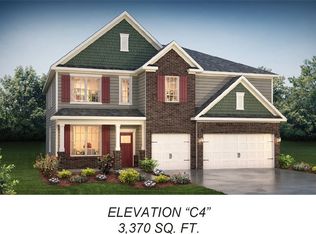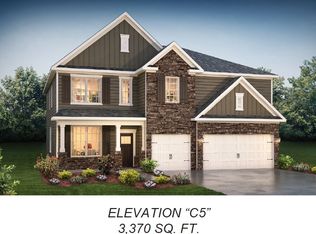Sold for $436,209 on 04/29/24
$436,209
110 Gretta Trl, Pendleton, SC 29670
4beds
3,110sqft
Single Family Residence, Residential
Built in 2024
0.55 Acres Lot
$460,300 Zestimate®
$140/sqft
$2,881 Estimated rent
Home value
$460,300
$423,000 - $506,000
$2,881/mo
Zestimate® history
Loading...
Owner options
Explore your selling options
What's special
Now Selling, Crosswind Cottages! Enjoy the peace and quiet with quick, easy access to all your daily conveniences. This Incredible Boutique Community of only 36 Wooded Tree Lined Home Sites is tucked away, yet so convenient to 10 minutes to Anderson, 30 minutes to Greenville, Crosswind Cottages is minutes to I-85, and a short drive to downtown Greenville. Easy access to Premier Dining, Shopping, Entertainment and Major Medical facilities! The Hampshire is perfect if space is what you are looking for. This Beautiful 2 story, 4 bedroom, 3 bath home has over-sized rooms and lots of closet space. This open concept plan has a large Great Room with GAS Log Fireplace, a Gourmet Kitchen featuring a Large Island with Quartz Counter-tops, Tile Back-splash and Stainless Steel appliances, including a gas range, dishwasher, and a built in Microwave that vents to the exterior. A Butler's Pantry connects the HUGE Walk-In Pantry to the Formal Dining room. A guest bedroom and full bath complete the downstairs. Upstairs, you will be pleasantly surprised at the size of the rooms. The Owner's Suite comes with its own Sitting Room and Massive Dual Sided Walk-In Closet! The Owner's Bath has separate vanities, with Quartz countertops, an Over-sized Tile Shower and separate Soaking Tub. Two very Large secondary bedrooms, a hall bath with double sinks, a Large, Open Loft/Bonus area and a massive Laundry Room with built-in cabinets, a built-in sink and Quartz countertops complete the upstairs. This home features lots of cabinet space, wide plank, low maintenance laminate flooring in most of your main living areas, ceramic tile floors in all baths and laundry, 2-piece crown molding through-out most of the main level, designer chair-rail and wainscoting in the foyer and dining room, soft close doors and drawers in the kitchen, a covered back porch, 2 car garage that is finished and painted, tankless water heater, Architectural shingles, all the latest Smart Home Technology features and lots of great built in energy saving features! Cal listing agent for details.
Zillow last checked: 8 hours ago
Listing updated: May 05, 2024 at 02:02pm
Listed by:
Michael McKeel 864-275-9038,
D.R. Horton
Bought with:
Yvonne Schmidt
eXp Realty LLC - Anderson
Source: Greater Greenville AOR,MLS#: 1516006
Facts & features
Interior
Bedrooms & bathrooms
- Bedrooms: 4
- Bathrooms: 3
- Full bathrooms: 3
- Main level bathrooms: 1
- Main level bedrooms: 1
Primary bedroom
- Area: 350
- Dimensions: 25 x 14
Bedroom 2
- Area: 143
- Dimensions: 13 x 11
Bedroom 3
- Area: 208
- Dimensions: 16 x 13
Bedroom 4
- Area: 168
- Dimensions: 14 x 12
Primary bathroom
- Features: Double Sink, Full Bath, Shower-Separate, Sitting Room, Tub-Garden, Tub-Separate, Walk-In Closet(s)
- Level: Second
Dining room
- Area: 156
- Dimensions: 13 x 12
Family room
- Area: 340
- Dimensions: 20 x 17
Kitchen
- Area: 140
- Dimensions: 14 x 10
Bonus room
- Area: 323
- Dimensions: 19 x 17
Heating
- Forced Air, Natural Gas, Damper Controlled
Cooling
- Central Air, Electric, Damper Controlled
Appliances
- Included: Dishwasher, Disposal, Free-Standing Gas Range, Gas Oven, Microwave, Gas Water Heater, Tankless Water Heater
- Laundry: Sink, 2nd Floor, Walk-in, Electric Dryer Hookup, Laundry Room
Features
- High Ceilings, Ceiling Smooth, Tray Ceiling(s), Open Floorplan, Soaking Tub, Walk-In Closet(s), Countertops – Quartz, Pantry, Radon System
- Flooring: Carpet, Ceramic Tile, Laminate
- Windows: Tilt Out Windows, Vinyl/Aluminum Trim, Insulated Windows
- Basement: None
- Attic: Pull Down Stairs
- Number of fireplaces: 1
- Fireplace features: Gas Log
Interior area
- Total structure area: 3,110
- Total interior livable area: 3,110 sqft
Property
Parking
- Total spaces: 2
- Parking features: Attached, Garage Door Opener, Paved
- Attached garage spaces: 2
- Has uncovered spaces: Yes
Features
- Levels: Two
- Stories: 2
- Patio & porch: Patio, Front Porch, Porch, Rear Porch
Lot
- Size: 0.55 Acres
- Features: Few Trees, 1/2 Acre or Less
Details
- Parcel number: 930004001
Construction
Type & style
- Home type: SingleFamily
- Architectural style: Traditional,Craftsman
- Property subtype: Single Family Residence, Residential
Materials
- Hardboard Siding, Stone
- Foundation: Slab
- Roof: Architectural
Condition
- Under Construction
- New construction: Yes
- Year built: 2024
Details
- Builder model: Hampshire
- Builder name: D. R. Horton Inc.
Utilities & green energy
- Sewer: Public Sewer
- Water: Public
- Utilities for property: Cable Available, Underground Utilities
Community & neighborhood
Security
- Security features: Smoke Detector(s), Prewired
Community
- Community features: Street Lights
Location
- Region: Pendleton
- Subdivision: Crosswind Cottages
Price history
| Date | Event | Price |
|---|---|---|
| 4/29/2024 | Sold | $436,209+1.5%$140/sqft |
Source: | ||
| 4/3/2024 | Pending sale | $429,900$138/sqft |
Source: | ||
| 3/5/2024 | Price change | $429,900-6.4%$138/sqft |
Source: | ||
| 12/21/2023 | Listed for sale | $459,315$148/sqft |
Source: | ||
Public tax history
Tax history is unavailable.
Neighborhood: 29670
Nearby schools
GreatSchools rating
- 9/10Mt. Lebanon Elementary SchoolGrades: PK-6Distance: 1.5 mi
- 9/10Riverside Middle SchoolGrades: 7-8Distance: 7.6 mi
- 6/10Pendleton High SchoolGrades: 9-12Distance: 5.4 mi
Schools provided by the listing agent
- Elementary: Mount Lebanon Elementary
- Middle: Riverside - Anderson 4
- High: Pendleton
Source: Greater Greenville AOR. This data may not be complete. We recommend contacting the local school district to confirm school assignments for this home.

Get pre-qualified for a loan
At Zillow Home Loans, we can pre-qualify you in as little as 5 minutes with no impact to your credit score.An equal housing lender. NMLS #10287.
Sell for more on Zillow
Get a free Zillow Showcase℠ listing and you could sell for .
$460,300
2% more+ $9,206
With Zillow Showcase(estimated)
$469,506


