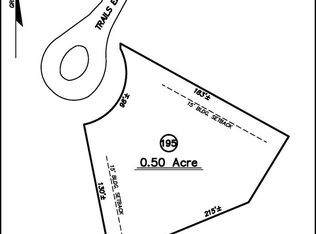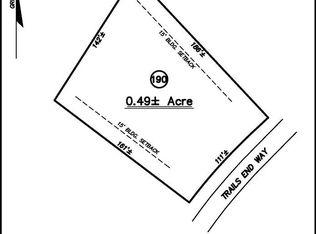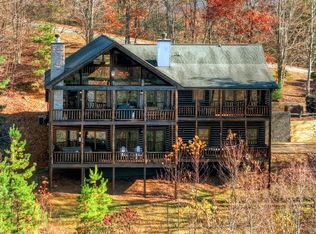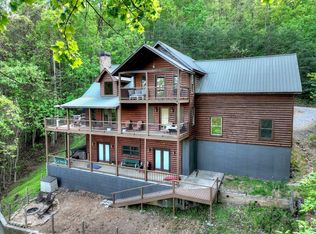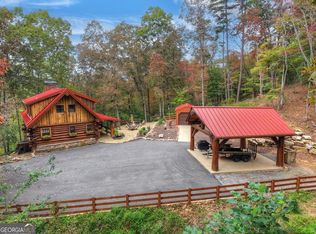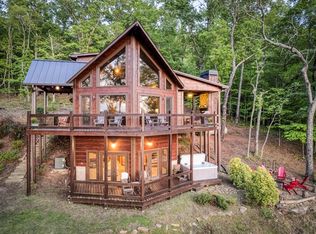Welcome to "The Lodge"! Opportunity knocks for the discriminating Buyer who wants a custom lake front mountain home & can be purchased turn-key ready! This is the mountain home you've been dreaming of w/ an Adirondak mtn style here in the N. GA Mtns. The attention to detail this amazing dovetail log home has shown both inside & out including the custom beams & vaulted ceilings throughout, the exterior decorative corbels & trusses, the live edge trim, the circle sewn custom vanities w/ thick wood slab countertops, the combination iron & mtn laurel picket handrails & more. Floor to ceiling creek boulder fireplace, lots of windows & fixed glass & soaring cathedral ceilings add to the warmth of the great rm. Enjoy outdoor living year-round on the large, covered wrapped around porches including private deck from upstairs ensuite. You'll never get tired of this view overlooking private lake w/ your own private dock nestled on the “point of the lake” in this amazing parklike setting ~ great for kids or your furry kids. Enjoy the lake for fishing, canoeing/kayaking or just relaxing. Large kitchen w/ custom white pine cabinets w/ stainless steel appliances & large working island/bar for additional seating. Separate private gazebo porch features hot tub w/ privacy curtains. Spacious open floor plan w/ over 3,200 sq. ft. offering master on main w/ 3 add BR's upstairs + add loft gaming area/bonus room. 2 car garage w/ “hidden storage room” offers great storage space.
Pending
$999,900
110 Green Valley Trl, Mineral Bluff, GA 30559
4beds
3,271sqft
Est.:
Residential
Built in 2006
1.9 Acres Lot
$950,900 Zestimate®
$306/sqft
$25/mo HOA
What's special
View overlooking private lakeCustom beamsStainless steel appliancesSeparate private gazebo porchLive edge trimSoaring cathedral ceilings
- 1 day |
- 179 |
- 4 |
Zillow last checked: 8 hours ago
Listing updated: December 08, 2025 at 07:14pm
Listed by:
Nathan Fitts 706-455-9968,
Nathan Fitts & Team
Source: NGBOR,MLS#: 412592
Facts & features
Interior
Bedrooms & bathrooms
- Bedrooms: 4
- Bathrooms: 3
- Full bathrooms: 3
- Main level bedrooms: 1
Rooms
- Room types: Dining Room, Kitchen, Bonus Room, Great Room, Loft, Media Room, See Remarks
Primary bedroom
- Level: Main
Heating
- Central, Heat Pump, Electric
Cooling
- Central Air
Appliances
- Included: Refrigerator, Oven, Microwave, Dishwasher, Washer, Dryer
Features
- Ceiling Fan(s), Cathedral Ceiling(s), Wood, Loft, See Remarks, Eat-in Kitchen, High Speed Internet
- Flooring: Wood, Tile
- Windows: Insulated Windows, Wood Frames, Screens
- Basement: Crawl Space,None
- Number of fireplaces: 2
- Fireplace features: Ventless, Gas Log
Interior area
- Total structure area: 3,271
- Total interior livable area: 3,271 sqft
Video & virtual tour
Property
Parking
- Parking features: Driveway, Asphalt
- Has uncovered spaces: Yes
Features
- Levels: One and One Half
- Stories: 1
- Patio & porch: Front Porch, Deck, Covered, Open, Wrap Around, See Remarks
- Exterior features: Garden, Private Yard, Fire Pit
- Has view: Yes
- View description: Mountain(s), Seasonal, Pasture, Lake, Creek/Stream, Long Range, Trees/Woods
- Has water view: Yes
- Water view: Lake,Creek/Stream
- Waterfront features: Lake Front, Small Lake/Pond, Pond
- Body of water: Na,Private
- Frontage type: Road,Lakefront,Small Lake/Pond
Lot
- Size: 1.9 Acres
- Topography: Level,Sloping,Flood Plain,Rolling
Details
- Parcel number: 0008020034
- Special conditions: Existing Rental History
Construction
Type & style
- Home type: SingleFamily
- Architectural style: Chalet,Cabin,Cottage,Craftsman
- Property subtype: Residential
Materials
- Frame, Timber/Pole Frame, Log, Wood Siding, Log Siding
- Roof: Metal
Condition
- Resale
- New construction: No
- Year built: 2006
Utilities & green energy
- Sewer: Septic Tank
- Water: Community
- Utilities for property: Cable Available, DSL, Internet (Starlink)
Community & HOA
Community
- Features: Fitness Center, Gated, Lake Access
- Subdivision: Natures Court Yard
HOA
- Has HOA: Yes
- HOA fee: $300 annually
Location
- Region: Mineral Bluff
Financial & listing details
- Price per square foot: $306/sqft
- Tax assessed value: $762,012
- Annual tax amount: $2,794
- Date on market: 12/9/2025
- Road surface type: Paved
Estimated market value
$950,900
$903,000 - $998,000
$3,017/mo
Price history
Price history
| Date | Event | Price |
|---|---|---|
| 12/9/2025 | Pending sale | $999,900$306/sqft |
Source: NGBOR #412592 Report a problem | ||
| 12/9/2025 | Listed for sale | $999,900$306/sqft |
Source: NGBOR #412592 Report a problem | ||
| 11/16/2025 | Listing removed | $999,900$306/sqft |
Source: | ||
| 8/15/2025 | Price change | $999,900-9.1%$306/sqft |
Source: | ||
| 7/30/2025 | Listed for sale | $1,100,000$336/sqft |
Source: NGBOR #412592 Report a problem | ||
Public tax history
Public tax history
| Year | Property taxes | Tax assessment |
|---|---|---|
| 2024 | $2,794 +11.7% | $304,805 +24.3% |
| 2023 | $2,501 -1.1% | $245,269 -1.1% |
| 2022 | $2,528 +56.3% | $248,022 +115% |
Find assessor info on the county website
BuyAbility℠ payment
Est. payment
$5,509/mo
Principal & interest
$4842
Home insurance
$350
Other costs
$317
Climate risks
Neighborhood: 30559
Nearby schools
GreatSchools rating
- 5/10East Fannin Elementary SchoolGrades: PK-5Distance: 5 mi
- 7/10Fannin County Middle SchoolGrades: 6-8Distance: 3.8 mi
- 4/10Fannin County High SchoolGrades: 9-12Distance: 4.9 mi
- Loading
