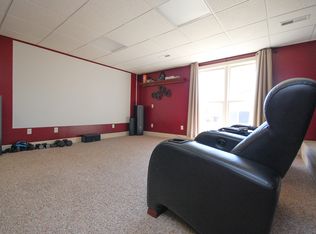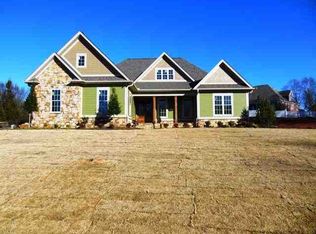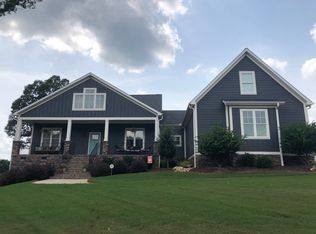Welcome to 110 Green Ridge Dr, nestled within walking distance to Wren Schools and park. This is the one you have been waiting for within minutes of downtown Greenville South Carolina and from the moment you lay your eyes on this charming one level with bonus home you will fall in love with the curb appeal and the extremely desirable yard which includes full irrigation and sod. As you enter the front of the house, please note the mature landscaping, natural stone accents when you come up to the double wood front doors you will know this house was built well!This craftsman style home has three bedrooms and two baths with an additional flex space that could be anything from a formal dining room to additional keeping room. This home was truly built with every additional option you could think of from the white oak floors throughout the entire home, canned lighting, surround sound, natural wood beams, deep moldings, neutral designer colors inside and out, 2 inch blinds throughout,unbelievable bathrooms and a kitchen that includes all stainless steel upgraded appliances , black walnut kitchen cabinets, granite counter tops,back splash, direct access to rear patio, the list goes on and on! The large master bedroom suite has a wonderful walk in closet and a spacious bathroom that includes his and hers sinks, ample storage space, and direct views of the rear yard, the list goes on and on! The walk in showerhas storage niche, custom glass door, and gorgeous tile wall-to-wall. The additional two bedrooms are spacious and are all conveniently located on opposite side of master which makes great privacy for guest and family members with conveniently located bathroom. Living area is very spacious to enjoy your natural stone fireplace with gas log insert. Enjoy your evenings as you relax on your covered rear porch with pull down shades and even speakers! Trying to find an absolute turnkey home such as this and in a location such as this is extremely hard to find at this price. Come see this clean and move-in ready home today and be prepared to fall in love!
This property is off market, which means it's not currently listed for sale or rent on Zillow. This may be different from what's available on other websites or public sources.


