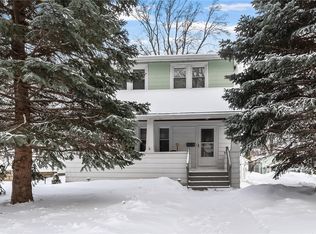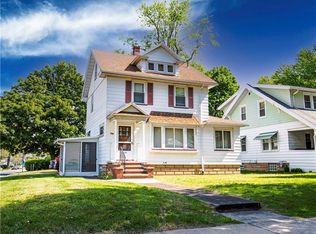UPDATED CITY HOME. 3/5 BEDROOMS, 2 FULL BATHS. REPLACEMENT WINDOWS, 10/14 H20, 11/18 FURNACE AND AC, ROOF IS ARCHITECTURAL, NEWER CARPET. (STOVE, FRIDGE, WASHER, DRYER INCLUDED). 1626 SQFT IS 1ST AND 2ND FLOORS AND THERE IS A FULL WALK UP ATTIC BEDROOM.
This property is off market, which means it's not currently listed for sale or rent on Zillow. This may be different from what's available on other websites or public sources.

