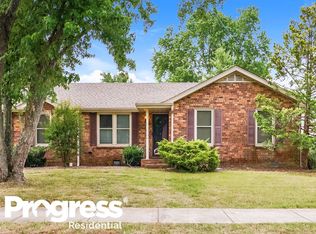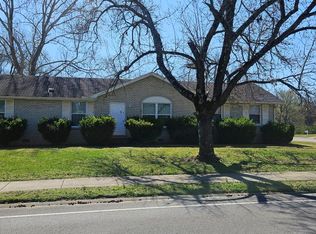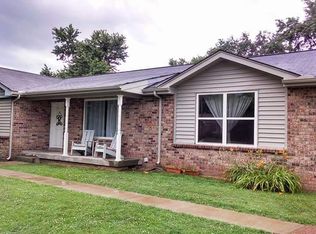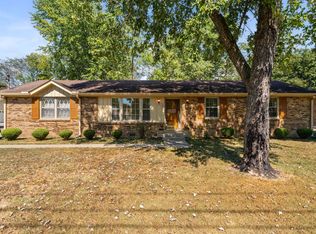Closed
$292,000
110 Grapevine Rd, Hendersonville, TN 37075
3beds
1,538sqft
Single Family Residence, Residential
Built in 1978
0.34 Acres Lot
$368,900 Zestimate®
$190/sqft
$2,130 Estimated rent
Home value
$368,900
$343,000 - $395,000
$2,130/mo
Zestimate® history
Loading...
Owner options
Explore your selling options
What's special
SELLING AT ABSOLUTE AUCTION! SATURDAY MARCH 30TH 10:00 A.M. OPEN HOUSE FRIDAY MARCH 22ND, FROM 4:00 P.M. TO 7:00 P.M. Real Estate: Consists of a beautiful brick house on spacious corner lot in a Prime Location in Hendersonville! This beautiful home was constructed in 1978 and features approx. 1,538 sq. ft. of heated/cooled living space, living room w/wood burning fireplace, kitchen w/updated cabinets and appliances, formal dining area, den w/sliding doors leading to a patio area, office/craft room w/built-in shelving, hardwood, vinyl and carpet flooring throughout, vinyl replacement windows, central heat & air, 1-car attached garage and more! This home is positioned on a spacious corner lot that has a fenced in rear yard, aggregate drive and storage building! Outstanding Location!! Home is minutes from all types of shopping (Streets of Indian Lake), an abundance of restaurants and approx. 30 minutes away from Downtown Nashville! Come! Look! Buy!
Zillow last checked: 8 hours ago
Listing updated: May 01, 2024 at 01:43pm
Listing Provided by:
Matthew Carman 615-633-8717,
Gene Carman Real Estate & Auctions
Bought with:
Matthew Carman, 270762
Gene Carman Real Estate & Auctions
Source: RealTracs MLS as distributed by MLS GRID,MLS#: 2628880
Facts & features
Interior
Bedrooms & bathrooms
- Bedrooms: 3
- Bathrooms: 2
- Full bathrooms: 1
- 1/2 bathrooms: 1
- Main level bedrooms: 3
Bedroom 1
- Features: Half Bath
- Level: Half Bath
- Area: 132 Square Feet
- Dimensions: 12x11
Bedroom 2
- Area: 121 Square Feet
- Dimensions: 11x11
Bedroom 3
- Area: 99 Square Feet
- Dimensions: 11x9
Den
- Area: 150 Square Feet
- Dimensions: 15x10
Dining room
- Features: Formal
- Level: Formal
- Area: 143 Square Feet
- Dimensions: 13x11
Kitchen
- Area: 120 Square Feet
- Dimensions: 12x10
Living room
- Features: Separate
- Level: Separate
- Area: 209 Square Feet
- Dimensions: 19x11
Heating
- Central, Electric
Cooling
- Central Air, Electric
Appliances
- Included: Dishwasher, Electric Oven, Electric Range
- Laundry: Electric Dryer Hookup, Washer Hookup
Features
- Flooring: Carpet, Wood, Tile, Vinyl
- Basement: Crawl Space
- Number of fireplaces: 1
- Fireplace features: Living Room, Wood Burning
Interior area
- Total structure area: 1,538
- Total interior livable area: 1,538 sqft
- Finished area above ground: 1,538
Property
Parking
- Total spaces: 3
- Parking features: Garage Faces Rear, Aggregate, Driveway
- Attached garage spaces: 1
- Uncovered spaces: 2
Features
- Levels: One
- Stories: 1
- Patio & porch: Patio
- Fencing: Back Yard
Lot
- Size: 0.34 Acres
- Dimensions: 115 x 155.59 IRR
- Features: Corner Lot
Details
- Parcel number: 145O C 01200 000
- Special conditions: Auction
Construction
Type & style
- Home type: SingleFamily
- Property subtype: Single Family Residence, Residential
Materials
- Brick
Condition
- New construction: No
- Year built: 1978
Utilities & green energy
- Sewer: Septic Tank
- Water: Public
- Utilities for property: Electricity Available, Water Available
Community & neighborhood
Location
- Region: Hendersonville
- Subdivision: Colonial Acres Sec 7
Price history
| Date | Event | Price |
|---|---|---|
| 9/19/2024 | Listing removed | $1,995$1/sqft |
Source: Zillow Rentals Report a problem | ||
| 8/28/2024 | Price change | $1,995-4.8%$1/sqft |
Source: Zillow Rentals Report a problem | ||
| 8/16/2024 | Price change | $2,095-4.6%$1/sqft |
Source: Zillow Rentals Report a problem | ||
| 7/31/2024 | Listed for rent | $2,195$1/sqft |
Source: Zillow Rentals Report a problem | ||
| 5/1/2024 | Sold | $292,000$190/sqft |
Source: | ||
Public tax history
| Year | Property taxes | Tax assessment |
|---|---|---|
| 2024 | $1,574 -12.1% | $78,325 +38.7% |
| 2023 | $1,791 +120.8% | $56,475 -75% |
| 2022 | $811 -36.5% | $225,900 |
Find assessor info on the county website
Neighborhood: 37075
Nearby schools
GreatSchools rating
- 6/10George A Whitten Elementary SchoolGrades: PK-5Distance: 0.5 mi
- 7/10Knox Doss Middle School At Drakes CreekGrades: 6-8Distance: 1.7 mi
- 6/10Beech Sr High SchoolGrades: 9-12Distance: 3.3 mi
Schools provided by the listing agent
- Elementary: George A Whitten Elementary
- Middle: Knox Doss Middle School at Drakes Creek
- High: Beech Sr High School
Source: RealTracs MLS as distributed by MLS GRID. This data may not be complete. We recommend contacting the local school district to confirm school assignments for this home.
Get a cash offer in 3 minutes
Find out how much your home could sell for in as little as 3 minutes with a no-obligation cash offer.
Estimated market value
$368,900
Get a cash offer in 3 minutes
Find out how much your home could sell for in as little as 3 minutes with a no-obligation cash offer.
Estimated market value
$368,900



