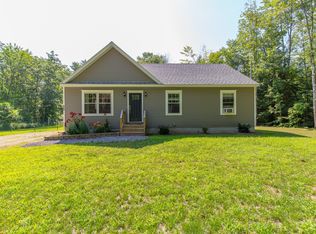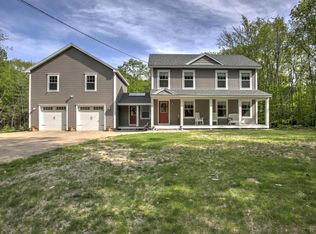Closed
$440,000
110 Grant Road, Saco, ME 04072
2beds
1,154sqft
Single Family Residence
Built in 1997
1.84 Acres Lot
$447,200 Zestimate®
$381/sqft
$2,717 Estimated rent
Home value
$447,200
$402,000 - $501,000
$2,717/mo
Zestimate® history
Loading...
Owner options
Explore your selling options
What's special
Welcome to this one-of-a-kind gem nestled on nearly 2 acres of beautiful land in the west Saco area. This charming 2- bedroom, 2-bathroom residence with an attached 2-car garage presents an open-concept kitchen that seamlessly transitions into a spacious dining area and inviting living room with natural light soaking in. The interior exudes warmth and character with its tasteful combination of wood and tile flooring, and unique wood details. Property also has a (practically) BRAND NEW Baxi propane boiler. Step outside and discover a sprawling, level lot that offers ample space for your gardening aspirations, making this property a horticultural enthusiast's dream. But the surprises don't end there; you'll also find a quaint log cabin, an idyllic haven that could serve as an artist's retreat, a delightful playhouse, or a fun getaway from the everyday hustle & bustle. This property is a harmonious blend of rustic charm, modern comfort, and endless possibilities, making it a truly unique and inviting place to call home. Don't miss the opportunity to experience the magic of this property firsthand.
Zillow last checked: 8 hours ago
Listing updated: December 06, 2024 at 07:24am
Listed by:
Coldwell Banker Realty 207-282-5988
Bought with:
Keller Williams Realty
Source: Maine Listings,MLS#: 1607150
Facts & features
Interior
Bedrooms & bathrooms
- Bedrooms: 2
- Bathrooms: 2
- Full bathrooms: 2
Primary bedroom
- Features: Full Bath
- Level: First
Bedroom 2
- Level: First
Bonus room
- Level: First
Dining room
- Level: First
Kitchen
- Features: Eat-in Kitchen
- Level: First
Laundry
- Level: First
Living room
- Features: Heat Stove, Skylight
- Level: First
Office
- Level: First
Heating
- Baseboard, Hot Water, Stove
Cooling
- None
Appliances
- Included: Dishwasher, Dryer, Electric Range, Refrigerator, Washer
Features
- 1st Floor Bedroom, 1st Floor Primary Bedroom w/Bath, Attic, One-Floor Living, Shower, Storage, Primary Bedroom w/Bath
- Flooring: Tile, Wood
- Basement: Exterior Entry,Crawl Space
- Has fireplace: No
Interior area
- Total structure area: 1,154
- Total interior livable area: 1,154 sqft
- Finished area above ground: 1,154
- Finished area below ground: 0
Property
Parking
- Total spaces: 2
- Parking features: Concrete, 5 - 10 Spaces, On Site, Off Street
- Attached garage spaces: 2
Features
- Patio & porch: Deck, Patio
- Has view: Yes
- View description: Trees/Woods
Lot
- Size: 1.84 Acres
- Features: Near Shopping, Near Turnpike/Interstate, Near Town, Rural, Level, Open Lot, Wooded
Details
- Additional structures: Outbuilding, Shed(s)
- Parcel number: SACOM124L005U000002
- Zoning: RC
Construction
Type & style
- Home type: SingleFamily
- Architectural style: Ranch
- Property subtype: Single Family Residence
Materials
- Wood Frame, Wood Siding
- Roof: Shingle
Condition
- Year built: 1997
Utilities & green energy
- Electric: Circuit Breakers
- Sewer: Private Sewer
- Water: Private, Well
Community & neighborhood
Location
- Region: Saco
Other
Other facts
- Road surface type: Paved
Price history
| Date | Event | Price |
|---|---|---|
| 12/5/2024 | Sold | $440,000-2.2%$381/sqft |
Source: | ||
| 11/17/2024 | Pending sale | $449,900$390/sqft |
Source: | ||
| 11/11/2024 | Contingent | $449,900$390/sqft |
Source: | ||
| 10/23/2024 | Listed for sale | $449,900$390/sqft |
Source: | ||
Public tax history
| Year | Property taxes | Tax assessment |
|---|---|---|
| 2024 | $5,365 | $363,700 |
| 2023 | $5,365 +10.7% | $363,700 +37.6% |
| 2022 | $4,846 +4% | $264,400 +7.2% |
Find assessor info on the county website
Neighborhood: 04072
Nearby schools
GreatSchools rating
- NAYoung SchoolGrades: K-2Distance: 5.4 mi
- 7/10Saco Middle SchoolGrades: 6-8Distance: 4.3 mi
- NASaco Transition ProgramGrades: 9-12Distance: 6.6 mi

Get pre-qualified for a loan
At Zillow Home Loans, we can pre-qualify you in as little as 5 minutes with no impact to your credit score.An equal housing lender. NMLS #10287.

