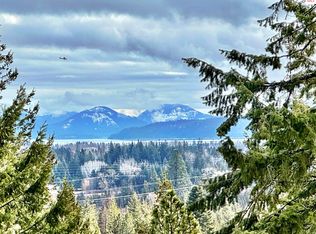Sold on 07/21/25
Price Unknown
110 Granite Ridge Dr, Sandpoint, ID 83864
2beds
2baths
1,312sqft
Single Family Residence
Built in 2021
0.4 Acres Lot
$506,400 Zestimate®
$--/sqft
$2,371 Estimated rent
Home value
$506,400
$451,000 - $572,000
$2,371/mo
Zestimate® history
Loading...
Owner options
Explore your selling options
What's special
Investors dream Or Owner Occupied with potential Rental Income. Built in 2021. Easy Care Natural Landscape. Looks like a single family home with one front door. Each side has a front door inside the foyer AND each side is locked and private. With Eufy Locks for Remote access. Each side has it's own Living, Kitchen, Bath, Dining, Bedroom and Loft with possible sleeping for 4 AND you don't need a short term rental license! All appliances including W/D for both sides. Great for Homeowner who wants additional income to help pay your mortgage since it's listed as a duplex with the county. You can live completely private in one half and Airbnb the other side (which helps you qualify for your loan). Or rent out entire place full time or Airbnb. Great home for multi-generational with lots of privacy for each generation. Two friends who want to buy and share. Radiant Heat Floors. Soft Pull Cabinets. Many Upgrades. Contemporary and still feels warm and cozy. PLUS 12x10 Storage Building with Electricity and Lights. In gorgeous neighborhood with lots of Mature Trees and wildlife. At the base of Schweitzer and close to Downtown, the Lake, Trails, Biking, Fishing, Hunting...everything that makes Sandpoint great!! Granite Ridge is proven great location for STR. Sellers AirBnb'd for 3-4 months prior to moving in 3 years ago. Reach out for more details.
Zillow last checked: 8 hours ago
Listing updated: July 22, 2025 at 03:03pm
Listed by:
Julie Lynn 208-610-6111,
TERRITORY REAL ESTATE,
Michael Olivieri 208-861-6948
Source: SELMLS,MLS#: 20251223
Facts & features
Interior
Bedrooms & bathrooms
- Bedrooms: 2
- Bathrooms: 2
- Main level bathrooms: 2
- Main level bedrooms: 2
Primary bedroom
- Level: Main
Bedroom 2
- Level: Main
Bathroom 1
- Level: Main
Bathroom 2
- Level: Main
Dining room
- Level: Main
Kitchen
- Description: Each side has it's own kitchen
- Level: Main
Living room
- Level: Main
Heating
- Radiant, Floor Furnace, Natural Gas, Hydronic
Appliances
- Included: Dishwasher, Disposal, Dryer, Microwave, Range/Oven, Refrigerator, Washer, Tankless Water Heater
- Laundry: Main Level
Features
- High Speed Internet, Ceiling Fan(s), Insulated, Vaulted Ceiling(s)
- Flooring: Vinyl
- Windows: Double Pane Windows, Sliders, Vinyl
- Basement: None,Slab
Interior area
- Total structure area: 1,312
- Total interior livable area: 1,312 sqft
- Finished area above ground: 1,312
- Finished area below ground: 0
Property
Parking
- Parking features: No Garage, Off Street
Features
- Levels: One
- Stories: 1
- Patio & porch: Patio
Lot
- Size: 0.40 Acres
- Features: In Town, 1 Mile or Less to County Road, Benched, Level, Mature Trees
Details
- Additional structures: Shed(s)
- Parcel number: RP036620020020
- Zoning description: Residential
Construction
Type & style
- Home type: SingleFamily
- Architectural style: Contemporary
- Property subtype: Single Family Residence
Materials
- Frame
- Foundation: Slab
Condition
- Resale
- New construction: No
- Year built: 2021
Utilities & green energy
- Sewer: Septic Tank
- Water: Public
- Utilities for property: Electricity Connected, Natural Gas Connected, Garbage Available, Wireless
Community & neighborhood
Security
- Security features: Security System
Location
- Region: Sandpoint
HOA & financial
HOA
- Has HOA: Yes
- HOA fee: $294 quarterly
- Services included: Road Maintenance And Plow
Other
Other facts
- Ownership: Fee Simple
Price history
| Date | Event | Price |
|---|---|---|
| 7/21/2025 | Sold | -- |
Source: | ||
| 6/13/2025 | Pending sale | $499,974$381/sqft |
Source: | ||
| 5/24/2025 | Price change | $499,974-4.7%$381/sqft |
Source: | ||
| 5/16/2025 | Listed for sale | $524,499+4.9%$400/sqft |
Source: | ||
| 9/18/2024 | Listing removed | $499,900$381/sqft |
Source: | ||
Public tax history
| Year | Property taxes | Tax assessment |
|---|---|---|
| 2024 | $2,093 +9.5% | $480,308 +17.6% |
| 2023 | $1,912 +459.6% | $408,344 +465.6% |
| 2022 | $342 -24.2% | $72,202 +12% |
Find assessor info on the county website
Neighborhood: 83864
Nearby schools
GreatSchools rating
- 6/10Farmin Stidwell Elementary SchoolGrades: PK-6Distance: 2.8 mi
- 7/10Sandpoint Middle SchoolGrades: 7-8Distance: 3.7 mi
- 5/10Sandpoint High SchoolGrades: 7-12Distance: 3.8 mi
Schools provided by the listing agent
- Elementary: Farmin/Stidwell
- Middle: Sandpoint
- High: Sandpoint
Source: SELMLS. This data may not be complete. We recommend contacting the local school district to confirm school assignments for this home.
Sell for more on Zillow
Get a free Zillow Showcase℠ listing and you could sell for .
$506,400
2% more+ $10,128
With Zillow Showcase(estimated)
$516,528