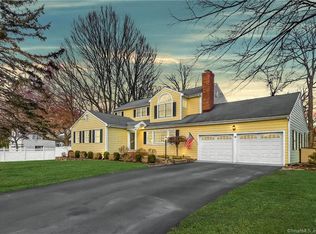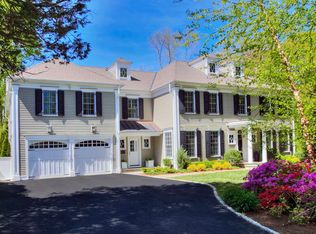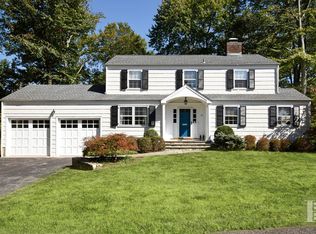This is a lovely furnished or unfurnished rental adjacent to South School. Beautiful corner lot, flat pretty land. Large eat-in kitchen and great family room and playroom.This is a furnished rental but owner could remove many of the furnishings at agreement with tenant.
This property is off market, which means it's not currently listed for sale or rent on Zillow. This may be different from what's available on other websites or public sources.


