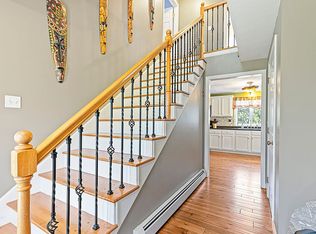Closed
Listed by:
Nancy Trudeau,
BHG Masiello Dover 603-749-4800
Bought with: KW Coastal and Lakes & Mountains Realty
$520,000
110 Governors Road, Rochester, NH 03867
3beds
1,885sqft
Single Family Residence
Built in 2005
1.26 Acres Lot
$564,200 Zestimate®
$276/sqft
$3,203 Estimated rent
Home value
$564,200
$536,000 - $592,000
$3,203/mo
Zestimate® history
Loading...
Owner options
Explore your selling options
What's special
Pristine and beautifully maintained Colonial home with many upgrades added including generator hook-up, composite decking, newer appliances, island, light fixtures and a beautiful built-in bookcase running the length of one wall in the living room. A huge bright and sunny eat-in kitchen offers up space for the entire family and is fully applianced. There is a formal dining room, if that's your style, however, the combo of kitchen and eat-in area offers more than enough space, so use this room anyway you'd like. With cooler weather coming, you will look forward to grabbing a good book and getting cozy in your sunny living room with wood floors, a wood-burning fireplace and wall of books. A half bath and laundry room round out the first floor. Head upstairs to find the primary suite with vaulted ceilings, full bath and walk-in closet plus two additional bedrooms and another full bath. Need a little extra room? Head on up to the 3rd floor walk-up attic that is ready to be finished to suite your needs. Showings by appointment to accomodate pets.
Zillow last checked: 8 hours ago
Listing updated: December 14, 2023 at 06:12am
Listed by:
Nancy Trudeau,
BHG Masiello Dover 603-749-4800
Bought with:
KW Coastal and Lakes & Mountains Realty
Source: PrimeMLS,MLS#: 4975532
Facts & features
Interior
Bedrooms & bathrooms
- Bedrooms: 3
- Bathrooms: 3
- Full bathrooms: 2
- 1/2 bathrooms: 1
Heating
- Oil, Hot Water
Cooling
- None
Appliances
- Included: Dishwasher, Microwave, Gas Range, Refrigerator, Water Heater off Boiler
Features
- Cathedral Ceiling(s), Dining Area, Kitchen Island, Kitchen/Dining, Primary BR w/ BA, Walk-In Closet(s)
- Flooring: Carpet, Tile, Wood
- Basement: Concrete,Interior Stairs,Storage Space,Interior Access,Interior Entry
- Attic: Walk-up
- Has fireplace: Yes
- Fireplace features: Wood Burning
Interior area
- Total structure area: 3,029
- Total interior livable area: 1,885 sqft
- Finished area above ground: 1,885
- Finished area below ground: 0
Property
Parking
- Total spaces: 2
- Parking features: Shared Driveway, Paved, Auto Open, Underground
- Garage spaces: 2
Features
- Levels: Two
- Stories: 2
- Exterior features: Deck
- Frontage length: Road frontage: 391
Lot
- Size: 1.26 Acres
- Features: Country Setting, Landscaped, Level, Rural
Details
- Additional structures: Outbuilding
- Parcel number: RCHEM0203B0021L0000
- Zoning description: A
Construction
Type & style
- Home type: SingleFamily
- Architectural style: Colonial
- Property subtype: Single Family Residence
Materials
- Wood Frame, Vinyl Siding
- Foundation: Concrete
- Roof: Shingle
Condition
- New construction: No
- Year built: 2005
Utilities & green energy
- Electric: Circuit Breakers
- Sewer: Septic Tank
- Utilities for property: Propane
Community & neighborhood
Location
- Region: Rochester
Price history
| Date | Event | Price |
|---|---|---|
| 12/14/2023 | Sold | $520,000+10.9%$276/sqft |
Source: | ||
| 10/30/2023 | Contingent | $469,000$249/sqft |
Source: | ||
| 10/25/2023 | Listed for sale | $469,000+73.8%$249/sqft |
Source: | ||
| 6/24/2005 | Sold | $269,900$143/sqft |
Source: Public Record Report a problem | ||
Public tax history
| Year | Property taxes | Tax assessment |
|---|---|---|
| 2024 | $6,922 -6.7% | $466,100 +61.7% |
| 2023 | $7,421 +1.8% | $288,300 |
| 2022 | $7,288 +2.5% | $288,300 |
Find assessor info on the county website
Neighborhood: 03867
Nearby schools
GreatSchools rating
- 4/10Chamberlain Street SchoolGrades: K-5Distance: 4.6 mi
- 3/10Rochester Middle SchoolGrades: 6-8Distance: 5.1 mi
- NABud Carlson AcademyGrades: 9-12Distance: 3.6 mi
Schools provided by the listing agent
- District: Rochester
Source: PrimeMLS. This data may not be complete. We recommend contacting the local school district to confirm school assignments for this home.
Get pre-qualified for a loan
At Zillow Home Loans, we can pre-qualify you in as little as 5 minutes with no impact to your credit score.An equal housing lender. NMLS #10287.
