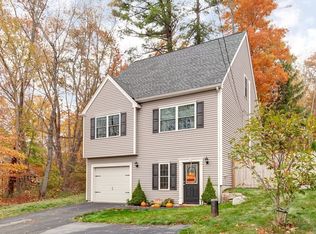Sold for $382,000
$382,000
110 Gore Rd, Webster, MA 01570
4beds
2,186sqft
Single Family Residence
Built in 1966
0.55 Acres Lot
$443,400 Zestimate®
$175/sqft
$2,513 Estimated rent
Home value
$443,400
$417,000 - $470,000
$2,513/mo
Zestimate® history
Loading...
Owner options
Explore your selling options
What's special
Super Convenient 8 Rm Tri-Level set on a .55 Acre, 23,824 Square Foot Lot, w/Waterview's of Webster Lake! The Main Level w/Center Hall Entry has 2 Double Closets and Hardwood Floor! Spacious 13x20' Livingroom w/Bay Window! Formal Dining Room! Eat-in Applianced Kitchen w/Hardwood Look Vinyl Flooring! Rear Hall w/Closet and Half Bath! On the Upper Level you'll find 3 Comfortable Bedrooms and a Full Bath w/Double Vanity and Linen Cabinetry, the Master Bedroom with a Double Closet, a separate Cedar Closet, and Water Views! Down to the Lower Level you'll find a Fireplaced, Front to Back, Family Room with a Slider out to the Cement Patio, a 4th Bedroom and separate Laundry Room w/Sink! From this Level, 6 Steps Down to the 2 Car Garage & Utilities including the Central Vac! You'll Appreciate the 3 Zone Vessmann Boiler & 2, 330 Gallon Oil Tanks! Besides the 2 Car Under, note the additional 1 Car Attached Garage serviced by a Second Driveway! The Updating will be Well Worth the Time & Expense!
Zillow last checked: 8 hours ago
Listing updated: January 24, 2024 at 07:35am
Listed by:
Jules Lusignan 561-379-9520,
Lake Realty 508-943-9306
Bought with:
Gregory Cumings
Prevu Real Estate LLC
Source: MLS PIN,MLS#: 73183071
Facts & features
Interior
Bedrooms & bathrooms
- Bedrooms: 4
- Bathrooms: 2
- Full bathrooms: 1
- 1/2 bathrooms: 1
Primary bedroom
- Features: Cedar Closet(s), Flooring - Wall to Wall Carpet, Closet - Double
- Level: Second
- Area: 174.93
- Dimensions: 11.9 x 14.7
Bedroom 2
- Features: Closet, Flooring - Wall to Wall Carpet
- Level: Second
- Area: 134.33
- Dimensions: 10.1 x 13.3
Bedroom 3
- Features: Flooring - Wall to Wall Carpet, Closet - Double
- Level: Second
- Area: 123.22
- Dimensions: 12.2 x 10.1
Bedroom 4
- Features: Closet, Flooring - Wall to Wall Carpet
- Level: Basement
- Area: 79.38
- Dimensions: 8.1 x 9.8
Primary bathroom
- Features: No
Bathroom 1
- Features: Bathroom - Full, Bathroom - With Tub & Shower, Closet - Linen, Flooring - Vinyl, Double Vanity
- Level: Second
- Area: 93.6
- Dimensions: 7.8 x 12
Bathroom 2
- Features: Bathroom - Half, Flooring - Vinyl
- Level: First
- Area: 15.3
- Dimensions: 3 x 5.1
Dining room
- Features: Flooring - Wall to Wall Carpet
- Level: First
- Area: 109.2
- Dimensions: 9.1 x 12
Family room
- Features: Flooring - Wall to Wall Carpet, Slider
- Level: Basement
- Area: 352.5
- Dimensions: 14.1 x 25
Kitchen
- Features: Flooring - Wall to Wall Carpet
- Level: First
- Area: 124.8
- Dimensions: 10.4 x 12
Living room
- Features: Flooring - Wall to Wall Carpet, Window(s) - Bay/Bow/Box
- Level: First
- Area: 260
- Dimensions: 13 x 20
Heating
- Baseboard, Oil
Cooling
- None, Whole House Fan
Appliances
- Included: Water Heater, Range, Dishwasher, Refrigerator, Washer, Dryer, Vacuum System
- Laundry: Sink, In Basement, Electric Dryer Hookup, Washer Hookup
Features
- Closet, Closet - Double, Entry Hall, Central Vacuum
- Flooring: Carpet, Hardwood, Flooring - Hardwood
- Basement: Full,Finished,Walk-Out Access,Interior Entry,Concrete
- Number of fireplaces: 1
- Fireplace features: Family Room
Interior area
- Total structure area: 2,186
- Total interior livable area: 2,186 sqft
Property
Parking
- Total spaces: 9
- Parking features: Attached, Under, Heated Garage, Storage, Workshop in Garage, Paved Drive, Off Street, Paved
- Attached garage spaces: 3
- Uncovered spaces: 6
Accessibility
- Accessibility features: No
Features
- Levels: Multi/Split
- Patio & porch: Patio
- Exterior features: Patio, Storage
- Has view: Yes
- View description: Scenic View(s), Water, Lake, Marsh
- Has water view: Yes
- Water view: Lake,Marsh,Water
- Waterfront features: Lake/Pond, 1 to 2 Mile To Beach, Beach Ownership(Public)
- Frontage length: 200.00
Lot
- Size: 0.55 Acres
- Features: Cleared, Gentle Sloping
Details
- Foundation area: 1458
- Parcel number: M:75 B:C P:14,1750545
- Zoning: LAKE 5
- Other equipment: Intercom
Construction
Type & style
- Home type: SingleFamily
- Property subtype: Single Family Residence
Materials
- Frame
- Foundation: Concrete Perimeter
- Roof: Shingle
Condition
- Year built: 1966
Utilities & green energy
- Electric: Circuit Breakers, 100 Amp Service
- Sewer: Public Sewer
- Water: Public
- Utilities for property: for Electric Range, for Electric Dryer, Washer Hookup
Community & neighborhood
Community
- Community features: Public Transportation, Shopping, Tennis Court(s), Park, Walk/Jog Trails, Medical Facility, Laundromat, Highway Access, House of Worship, Marina, Private School, Public School
Location
- Region: Webster
Other
Other facts
- Listing terms: Contract
- Road surface type: Paved
Price history
| Date | Event | Price |
|---|---|---|
| 1/22/2024 | Sold | $382,000-4.5%$175/sqft |
Source: MLS PIN #73183071 Report a problem | ||
| 11/28/2023 | Listed for sale | $399,900$183/sqft |
Source: MLS PIN #73183071 Report a problem | ||
Public tax history
| Year | Property taxes | Tax assessment |
|---|---|---|
| 2025 | $4,379 +0.2% | $368,600 +2.7% |
| 2024 | $4,371 +8.1% | $358,900 +10.9% |
| 2023 | $4,044 +4.6% | $323,500 +16.8% |
Find assessor info on the county website
Neighborhood: 01570
Nearby schools
GreatSchools rating
- 4/10Park Avenue Elementary SchoolGrades: PK-4Distance: 1.2 mi
- 3/10Webster Middle SchoolGrades: 5-8Distance: 1.7 mi
- 2/10Bartlett High SchoolGrades: 9-12Distance: 1.7 mi
Schools provided by the listing agent
- Elementary: Park Ave
- Middle: Webster Middle
- High: Bartlet
Source: MLS PIN. This data may not be complete. We recommend contacting the local school district to confirm school assignments for this home.
Get a cash offer in 3 minutes
Find out how much your home could sell for in as little as 3 minutes with a no-obligation cash offer.
Estimated market value
$443,400
